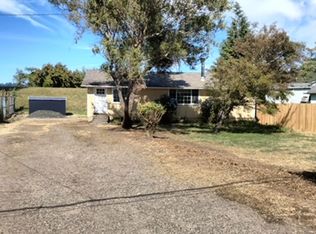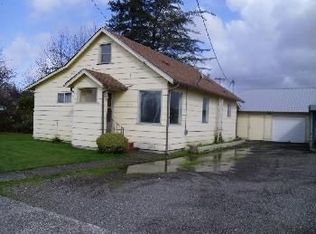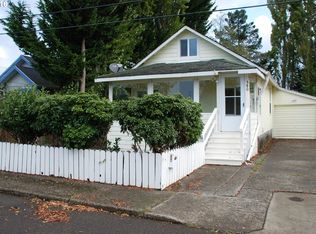Darling, completely remodeled home. 2BD/1BA. Large lot. Wheelchair ramp. Appliances will be in soon. This is priced to sell. It won''t last long. Entry covered porch. Additional room when you enter the house that has the W/D hook-up. Could be made into another room or bedroom.
This property is off market, which means it's not currently listed for sale or rent on Zillow. This may be different from what's available on other websites or public sources.



