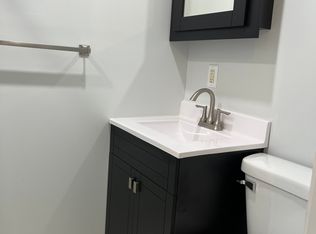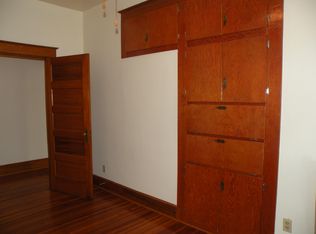Sold for $220,500
$220,500
630 N 5th St, Springfield, IL 62702
3beds
2,145sqft
Single Family Residence, Residential
Built in 1860
6,370 Square Feet Lot
$239,400 Zestimate®
$103/sqft
$2,096 Estimated rent
Home value
$239,400
$227,000 - $254,000
$2,096/mo
Zestimate® history
Loading...
Owner options
Explore your selling options
What's special
Enjoy historical charm and fresh modern upgrades in this completely turn-key Antebellum Italianate style home - Ca. 1860, originally known as the “James M. Garland Home”. Mr. Garland was a former Mayor of Springfield in 1885. In 2012 this home was the recipient of a complete interior and exterior renovation which included all new plumbing, electrical wiring, roof, windows, concrete composite cement siding, kitchen, baths, mechanicals…the list goes on! Fresh neutral paint and carpeting was installed in 2023. The interior offers an abundance of natural lighting and living space with a spacious family room with built in bookcases, a formal dining room, clean bright kitchen, home office/den, main floor laundry room and half bath for guests. Upper level boasts soaring 11ft. ceilings, three generously sized bedrooms and two full baths. Walk up attic and clean unfinished basement provide ample storage space. Two car attached garage for parking. Property is situated on a corner lot with a convenient location just a stone’s throw to all Downtown Springfield amenities, St. John’s Hospital, SIU, Memorial Medical Center and one block from the newly constructed YMCA facility. Schedule your showing today, as this showstopper of a home is sure to go quickly!
Zillow last checked: 8 hours ago
Listing updated: May 27, 2023 at 01:01pm
Listed by:
Crystal Germeraad Pref:217-685-9575,
RE/MAX Professionals
Bought with:
Bonnie Cartwright, 471002675
Century 21 Real Estate Assoc
Source: RMLS Alliance,MLS#: CA1021682 Originating MLS: Capital Area Association of Realtors
Originating MLS: Capital Area Association of Realtors

Facts & features
Interior
Bedrooms & bathrooms
- Bedrooms: 3
- Bathrooms: 3
- Full bathrooms: 2
- 1/2 bathrooms: 1
Bedroom 1
- Level: Upper
- Dimensions: 13ft 1in x 13ft 8in
Bedroom 2
- Level: Upper
- Dimensions: 14ft 1in x 13ft 8in
Bedroom 3
- Level: Upper
- Dimensions: 11ft 1in x 11ft 6in
Other
- Level: Main
- Dimensions: 14ft 7in x 13ft 6in
Other
- Level: Main
- Dimensions: 6ft 7in x 11ft 5in
Other
- Level: Main
Kitchen
- Level: Main
- Dimensions: 13ft 9in x 11ft 5in
Laundry
- Level: Main
- Dimensions: 7ft 9in x 8ft 7in
Living room
- Level: Main
- Dimensions: 14ft 6in x 13ft 6in
Main level
- Area: 1099
Upper level
- Area: 1046
Heating
- Forced Air
Cooling
- Central Air
Appliances
- Included: Dishwasher, Dryer, Range Hood, Microwave, Range, Refrigerator, Washer, Electric Water Heater
Features
- Ceiling Fan(s), High Speed Internet, Solid Surface Counter
- Windows: Skylight(s), Window Treatments, Blinds
- Basement: Full,Unfinished
- Attic: Storage
Interior area
- Total structure area: 2,145
- Total interior livable area: 2,145 sqft
Property
Parking
- Total spaces: 2.5
- Parking features: Attached, On Street
- Attached garage spaces: 2.5
- Has uncovered spaces: Yes
- Details: Number Of Garage Remotes: 1
Features
- Levels: Two
Lot
- Size: 6,370 sqft
- Dimensions: 70 x 91
- Features: Corner Lot
Details
- Parcel number: 14270330001
- Other equipment: Radon Mitigation System
Construction
Type & style
- Home type: SingleFamily
- Property subtype: Single Family Residence, Residential
Materials
- Cement Siding
- Foundation: Brick/Mortar, Concrete Perimeter
- Roof: Shingle
Condition
- New construction: No
- Year built: 1860
Utilities & green energy
- Sewer: Public Sewer
- Water: Public
- Utilities for property: Cable Available
Green energy
- Energy efficient items: Appliances, High Efficiency Heating, Water Heater
Community & neighborhood
Security
- Security features: Security System
Location
- Region: Springfield
- Subdivision: None
Other
Other facts
- Road surface type: Paved
Price history
| Date | Event | Price |
|---|---|---|
| 5/23/2023 | Sold | $220,500+2.6%$103/sqft |
Source: | ||
| 4/24/2023 | Pending sale | $215,000$100/sqft |
Source: | ||
| 4/20/2023 | Listed for sale | $215,000+39.6%$100/sqft |
Source: | ||
| 2/27/2015 | Sold | $154,000-3.7%$72/sqft |
Source: | ||
| 11/8/2014 | Price change | $159,900-3%$75/sqft |
Source: RE/MAX PROFESSIONALS #145196 Report a problem | ||
Public tax history
| Year | Property taxes | Tax assessment |
|---|---|---|
| 2024 | $5,240 +0.9% | $68,388 +9.5% |
| 2023 | $5,193 +22.3% | $62,466 +31.9% |
| 2022 | $4,244 +3.4% | $47,364 +3.9% |
Find assessor info on the county website
Neighborhood: Enos Park
Nearby schools
GreatSchools rating
- 3/10Mcclernand Elementary SchoolGrades: K-5Distance: 0.1 mi
- 2/10U S Grant Middle SchoolGrades: 6-8Distance: 1.9 mi
- 1/10Lanphier High SchoolGrades: 9-12Distance: 0.8 mi
Schools provided by the listing agent
- High: Lanphier High School
Source: RMLS Alliance. This data may not be complete. We recommend contacting the local school district to confirm school assignments for this home.

Get pre-qualified for a loan
At Zillow Home Loans, we can pre-qualify you in as little as 5 minutes with no impact to your credit score.An equal housing lender. NMLS #10287.

