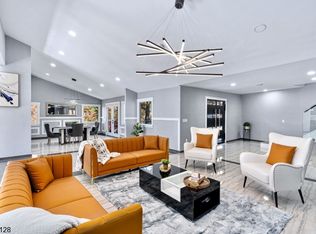Closed
$1,550,000
630 Mountain Rd, Kinnelon Boro, NJ 07405
4beds
4baths
--sqft
Single Family Residence
Built in 2021
3.57 Acres Lot
$1,602,300 Zestimate®
$--/sqft
$6,798 Estimated rent
Home value
$1,602,300
$1.47M - $1.73M
$6,798/mo
Zestimate® history
Loading...
Owner options
Explore your selling options
What's special
Zillow last checked: December 25, 2025 at 11:15pm
Listing updated: June 20, 2025 at 11:07am
Listed by:
Lisa Masterson 973-335-5700,
Prominent Properties Sir
Bought with:
Danielle Fiorina
C-21 Crest Real Estate, Inc.
Source: GSMLS,MLS#: 3954265
Facts & features
Price history
| Date | Event | Price |
|---|---|---|
| 6/20/2025 | Sold | $1,550,000-11.4% |
Source: | ||
| 4/24/2025 | Pending sale | $1,750,000 |
Source: | ||
| 4/2/2025 | Listed for sale | $1,750,000+29.6% |
Source: | ||
| 12/31/2021 | Sold | $1,350,000 |
Source: | ||
| 12/29/2021 | Listed for sale | $1,350,000+440% |
Source: | ||
Public tax history
| Year | Property taxes | Tax assessment |
|---|---|---|
| 2025 | $35,161 | $1,213,700 |
| 2024 | $35,161 +2.1% | $1,213,700 |
| 2023 | $34,433 +472.9% | $1,213,700 +454.7% |
Find assessor info on the county website
Neighborhood: 07405
Nearby schools
GreatSchools rating
- NAKiel Elementary SchoolGrades: PK-2Distance: 2.3 mi
- 7/10Pearl R Miller Middle SchoolGrades: 6-8Distance: 2.3 mi
- 9/10Kinnelon High SchoolGrades: 9-12Distance: 2.1 mi
Get a cash offer in 3 minutes
Find out how much your home could sell for in as little as 3 minutes with a no-obligation cash offer.
Estimated market value
$1,602,300
Get a cash offer in 3 minutes
Find out how much your home could sell for in as little as 3 minutes with a no-obligation cash offer.
Estimated market value
$1,602,300
