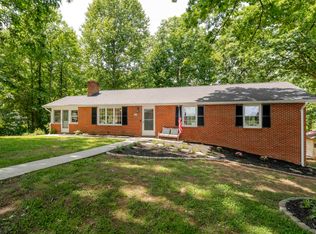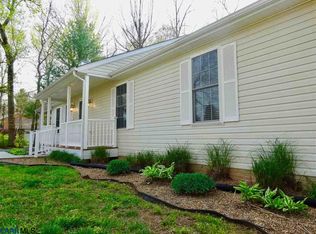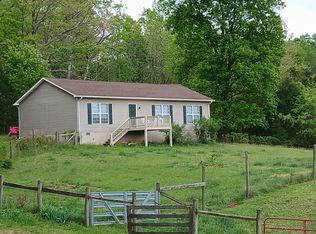Closed
$775,000
630 Miller School Rd, Charlottesville, VA 22903
4beds
3,780sqft
Single Family Residence
Built in 1971
2.12 Acres Lot
$830,300 Zestimate®
$205/sqft
$4,103 Estimated rent
Home value
$830,300
$747,000 - $922,000
$4,103/mo
Zestimate® history
Loading...
Owner options
Explore your selling options
What's special
Welcome to 630 Miller School Road. This 4-beds, 3-baths, one-story brick rancher has undergone a professional and major remodeling project, making the property like new. New windows, new electrical, and new plumbing are just some of the many upgrades that showcase the builder's commitment to this project and quality for years to come. Granite countertops, porcelain tiles, engineered hardwood floor, truly, no expenses were spared. Enjoy the indoors in a spacious, airy, and open floor plan on both the main level and the fully finished, walkout basement. The outdoor space features stamped concrete patios in both the front and back of the house. The land out back can also be explored, with the potential for a trail system as this space was recently thoroughly cleaned. Alongside the upgrades and structural beauty, the location of this house is one to brag about, offering a serene escape with great convenience. Western Albemarle, less than 3 miles from the heart of Crozet, a short 15-minute drive to Charlottesville, and within minutes of many outdoor activities, wineries, breweries, and much more. Don’t miss your chance to own this stunningly remodeled home—schedule your tour today.
Zillow last checked: 8 hours ago
Listing updated: February 08, 2025 at 12:06pm
Listed by:
SASO MORABITO 540-414-5142,
COWAN REALTY
Bought with:
INESSA TELEFUS, 0225051163
LORING WOODRIFF REAL ESTATE ASSOCIATES
Source: CAAR,MLS#: 655092 Originating MLS: Charlottesville Area Association of Realtors
Originating MLS: Charlottesville Area Association of Realtors
Facts & features
Interior
Bedrooms & bathrooms
- Bedrooms: 4
- Bathrooms: 3
- Full bathrooms: 3
- Main level bathrooms: 2
- Main level bedrooms: 3
Heating
- Heat Pump
Cooling
- Heat Pump
Appliances
- Included: Convection Oven, Dishwasher, Electric Range, Microwave, Refrigerator, Wine Cooler
- Laundry: Washer Hookup, Dryer Hookup
Features
- Primary Downstairs, Kitchen Island, Recessed Lighting
- Flooring: Hardwood
- Windows: Double Pane Windows, Low-Emissivity Windows
- Basement: Exterior Entry,Finished,Heated,Interior Entry,Walk-Out Access
- Has fireplace: Yes
- Fireplace features: Masonry, Wood Burning
Interior area
- Total structure area: 4,396
- Total interior livable area: 3,780 sqft
- Finished area above ground: 1,890
- Finished area below ground: 1,890
Property
Parking
- Total spaces: 2
- Parking features: Asphalt, Attached, Electricity, Garage, Garage Faces Side
- Attached garage spaces: 2
Features
- Levels: One
- Stories: 1
- Patio & porch: Concrete
- Pool features: None
Lot
- Size: 2.12 Acres
- Features: Landscaped
- Topography: Rolling
Details
- Parcel number: 072000000014A6
- Zoning description: R-1 Residential
Construction
Type & style
- Home type: SingleFamily
- Property subtype: Single Family Residence
Materials
- Brick, Stick Built
- Foundation: Block
- Roof: Architectural
Condition
- New construction: No
- Year built: 1971
Utilities & green energy
- Electric: Underground
- Sewer: Conventional Sewer
- Water: Private, Well
- Utilities for property: Fiber Optic Available
Community & neighborhood
Security
- Security features: Carbon Monoxide Detector(s)
Location
- Region: Charlottesville
- Subdivision: NONE
Price history
| Date | Event | Price |
|---|---|---|
| 10/11/2024 | Sold | $775,000-3.1%$205/sqft |
Source: | ||
| 9/15/2024 | Pending sale | $800,000$212/sqft |
Source: | ||
| 7/22/2024 | Listed for sale | $800,000+105.1%$212/sqft |
Source: | ||
| 9/5/2023 | Sold | $390,000$103/sqft |
Source: Public Record Report a problem | ||
Public tax history
| Year | Property taxes | Tax assessment |
|---|---|---|
| 2025 | $5,669 +51.1% | $634,100 +44.4% |
| 2024 | $3,751 +0.3% | $439,200 +0.3% |
| 2023 | $3,740 +9% | $437,900 +9% |
Find assessor info on the county website
Neighborhood: 22903
Nearby schools
GreatSchools rating
- 7/10Brownsville Elementary SchoolGrades: PK-5Distance: 1.5 mi
- 7/10Joseph T Henley Middle SchoolGrades: 6-8Distance: 1.5 mi
- 9/10Western Albemarle High SchoolGrades: 9-12Distance: 1.1 mi
Schools provided by the listing agent
- Elementary: Brownsville
- Middle: Henley
- High: Western Albemarle
Source: CAAR. This data may not be complete. We recommend contacting the local school district to confirm school assignments for this home.

Get pre-qualified for a loan
At Zillow Home Loans, we can pre-qualify you in as little as 5 minutes with no impact to your credit score.An equal housing lender. NMLS #10287.


