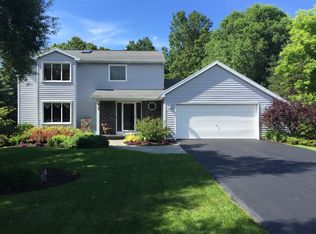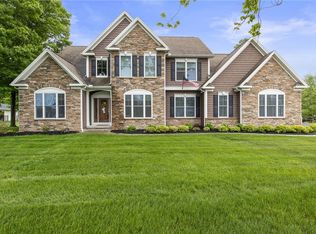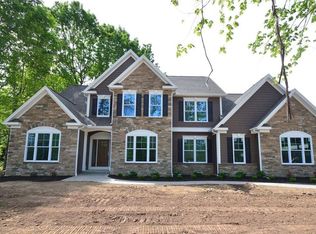Step into this move-in ready 4 bedroom, 2.5 bathroom Colonial with stunning two-story open foyer. French doors leading to den filled with lots of natural lighting. Formal dining room takes you to gourmet eat-in kitchen, perfect for entertaining. Step out onto spacious deck overlooking impeccably maintained yard. Second floor features 4 spacious bedrooms and 2 full baths. Master suite offers a perfect spot to relax in its own spa-like bathroom. Newer mechanics throughout including furnace, A/C, windows on the front, and new carpet. Complete roof tear-off (2018). First showings to be Saturday, 7/7/2018 Open House. A MUST SEE!!
This property is off market, which means it's not currently listed for sale or rent on Zillow. This may be different from what's available on other websites or public sources.


