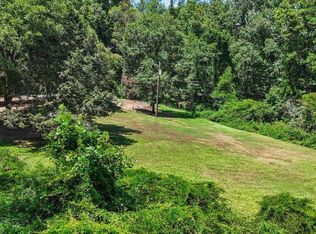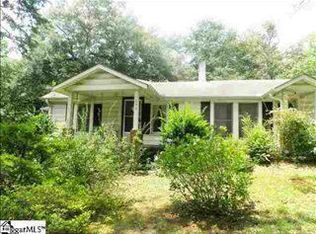Sold for $292,000 on 03/03/23
$292,000
630 Lindley Rd, Piedmont, SC 29673
3beds
1,449sqft
Single Family Residence, Residential
Built in ----
7.89 Acres Lot
$342,400 Zestimate®
$202/sqft
$1,537 Estimated rent
Home value
$342,400
$288,000 - $401,000
$1,537/mo
Zestimate® history
Loading...
Owner options
Explore your selling options
What's special
This 3 bedroom, 2 bath home is situated on over 7 acres which includes a large detached workshop/garage that has electricity and water. In addition to the detached garage there is a carport attached to the house with a large laundry room with plenty of space for storage The floorplan includes an eat- in kitchen over looking the den with a gas fireplace giving you that cozy, open feeling. Completing the living space is a dining room that is located off the kitchen and den that opens to the deck. Down the hall are 3 bedrooms and a large guest bath. The master bedroom includes a full bath. Gleaming hardwood floors are throughout the den, dining room and bedrooms. The outdoor space of this home is like no other. The front yard over looks a creak that borders the property, and the private backyard gives you lots of privacy and room to expand. All this and only 15 minutes from downtown Greenville. Don’t miss out on this gem.
Zillow last checked: 8 hours ago
Listing updated: March 14, 2023 at 12:23pm
Listed by:
Heather Leckie 864-430-6011,
Keller Williams Greenville Central
Bought with:
Latoya Hill
WilsonHouse Realty
Source: Greater Greenville AOR,MLS#: 1490684
Facts & features
Interior
Bedrooms & bathrooms
- Bedrooms: 3
- Bathrooms: 2
- Full bathrooms: 2
- Main level bathrooms: 2
- Main level bedrooms: 3
Primary bedroom
- Area: 121
- Dimensions: 11 x 11
Bedroom 2
- Area: 121
- Dimensions: 11 x 11
Bedroom 3
- Area: 121
- Dimensions: 11 x 11
Primary bathroom
- Features: Full Bath, Shower Only
- Level: Main
Dining room
- Area: 121
- Dimensions: 11 x 11
Kitchen
- Area: 132
- Dimensions: 11 x 12
Office
- Area: 288
- Dimensions: 16 x 18
Den
- Area: 288
- Dimensions: 16 x 18
Heating
- Electric
Cooling
- Central Air
Appliances
- Included: Oven, Electric Cooktop, Electric Water Heater
- Laundry: Garage/Storage, Walk-in, Laundry Room
Features
- Ceiling Fan(s)
- Flooring: Ceramic Tile, Wood, Vinyl
- Doors: Storm Door(s)
- Windows: Vinyl/Aluminum Trim, Window Treatments
- Basement: None
- Attic: Pull Down Stairs,Storage
- Number of fireplaces: 1
- Fireplace features: Gas Log
Interior area
- Total structure area: 1,449
- Total interior livable area: 1,449 sqft
Property
Parking
- Total spaces: 2
- Parking features: Attached Carport, Detached, Paved
- Garage spaces: 2
- Has carport: Yes
- Has uncovered spaces: Yes
Features
- Levels: One
- Stories: 1
- Patio & porch: Deck, Front Porch
- Waterfront features: Creek
Lot
- Size: 7.89 Acres
- Features: Few Trees, 5 - 10 Acres
Details
- Parcel number: 0616080100200
Construction
Type & style
- Home type: SingleFamily
- Architectural style: Ranch
- Property subtype: Single Family Residence, Residential
Materials
- Brick Veneer
- Foundation: Crawl Space
- Roof: Composition
Utilities & green energy
- Sewer: Septic Tank
- Water: Public
Community & neighborhood
Security
- Security features: Smoke Detector(s)
Community
- Community features: None
Location
- Region: Piedmont
- Subdivision: None
Price history
| Date | Event | Price |
|---|---|---|
| 3/3/2023 | Sold | $292,000+0.7%$202/sqft |
Source: | ||
| 2/1/2023 | Pending sale | $289,900$200/sqft |
Source: | ||
| 1/31/2023 | Listed for sale | $289,900+329.5%$200/sqft |
Source: | ||
| 7/5/2007 | Sold | $67,500$47/sqft |
Source: Agent Provided Report a problem | ||
Public tax history
| Year | Property taxes | Tax assessment |
|---|---|---|
| 2024 | $940 +2451.7% | $43,700 +24.2% |
| 2023 | $37 +2.2% | $35,190 |
| 2022 | $36 +0.8% | $35,190 |
Find assessor info on the county website
Neighborhood: 29673
Nearby schools
GreatSchools rating
- 7/10Sue Cleveland Elementary SchoolGrades: K-5Distance: 2.4 mi
- 4/10Woodmont Middle SchoolGrades: 6-8Distance: 2.7 mi
- 7/10Woodmont High SchoolGrades: 9-12Distance: 5.5 mi
Schools provided by the listing agent
- Elementary: Sue Cleveland
- Middle: Woodmont
- High: Woodmont
Source: Greater Greenville AOR. This data may not be complete. We recommend contacting the local school district to confirm school assignments for this home.
Get a cash offer in 3 minutes
Find out how much your home could sell for in as little as 3 minutes with a no-obligation cash offer.
Estimated market value
$342,400
Get a cash offer in 3 minutes
Find out how much your home could sell for in as little as 3 minutes with a no-obligation cash offer.
Estimated market value
$342,400

