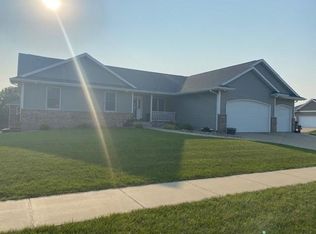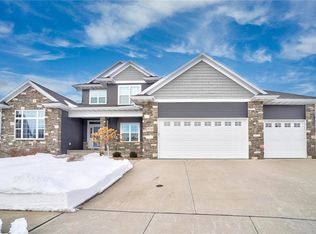Sold for $515,000
$515,000
630 Lincoln Ct, Center Point, IA 52213
4beds
3,663sqft
Single Family Residence, Residential
Built in 2016
0.27 Acres Lot
$514,700 Zestimate®
$141/sqft
$3,657 Estimated rent
Home value
$514,700
$484,000 - $551,000
$3,657/mo
Zestimate® history
Loading...
Owner options
Explore your selling options
What's special
Welcome to 630 Lincoln Ct, a beautifully designed 3,600 sq ft home, tucked away in a quiet cul-de-sac in Center Point. With four bedrooms and four and a half bathrooms, this home offers the perfect blend of upscale finishes and functional living space. You’ll love the rich custom cabinetry, elegant tray ceilings, and cozy fireplaces on both the main and lower levels. The gourmet kitchen includes a large walk-in pantry and opens to a bright dining area and comfortable living room—ideal for family gatherings or entertaining. Enjoy evenings in your private home theater with a full wet bar just feet away, or relax in the 3-seasons room and out on the deck overlooking the fully fenced backyard. The main level also includes a convenient mudroom with built-in lockers, and a versatile bonus room—perfect for a home office, workout space, or playroom. Built with care and attention to detail, this home combines style and practicality in every corner. Schedule a showing today!
Zillow last checked: 8 hours ago
Listing updated: September 04, 2025 at 10:44am
Listed by:
Olivia Williams 319-540-6591,
Iowa Realty
Bought with:
NONMEMBER
Source: Iowa City Area AOR,MLS#: 202504994
Facts & features
Interior
Bedrooms & bathrooms
- Bedrooms: 4
- Bathrooms: 5
- Full bathrooms: 4
- 1/2 bathrooms: 1
Heating
- Natural Gas, Forced Air
Cooling
- Ceiling Fan(s), Central Air
Appliances
- Included: Dishwasher, Microwave, Range Or Oven, Refrigerator, Dryer, Washer
Features
- Other, Breakfast Bar
- Basement: Full,Walk-Out Access
- Number of fireplaces: 1
- Fireplace features: Family Room, Living Room, Gas
Interior area
- Total structure area: 3,663
- Total interior livable area: 3,663 sqft
- Finished area above ground: 1,570
- Finished area below ground: 2,093
Property
Parking
- Total spaces: 4
- Parking features: Garage - Attached
- Has attached garage: Yes
Features
- Patio & porch: Deck, Patio
- Fencing: Fenced
Lot
- Size: 0.27 Acres
- Dimensions: .279
- Features: Less Than Half Acre
Details
- Parcel number: 051610700900000
- Zoning: Res
- Special conditions: Standard
Construction
Type & style
- Home type: SingleFamily
- Property subtype: Single Family Residence, Residential
Materials
- Frame, Stone, Vinyl
Condition
- Year built: 2016
Utilities & green energy
- Sewer: Public Sewer
- Water: Public
Community & neighborhood
Community
- Community features: Other
Location
- Region: Center Point
- Subdivision: NA
Other
Other facts
- Listing terms: Conventional,Cash
Price history
| Date | Event | Price |
|---|---|---|
| 9/3/2025 | Sold | $515,000-0.9%$141/sqft |
Source: | ||
| 8/22/2025 | Pending sale | $519,900$142/sqft |
Source: | ||
| 8/4/2025 | Price change | $519,900-1.4%$142/sqft |
Source: | ||
| 6/25/2025 | Price change | $527,500-1.8%$144/sqft |
Source: | ||
| 5/27/2025 | Price change | $536,950-1.5%$147/sqft |
Source: | ||
Public tax history
| Year | Property taxes | Tax assessment |
|---|---|---|
| 2024 | $9,694 +8.3% | $533,600 |
| 2023 | $8,952 +0.2% | $533,600 +28.3% |
| 2022 | $8,936 -1.5% | $415,800 |
Find assessor info on the county website
Neighborhood: 52213
Nearby schools
GreatSchools rating
- NACenter Point-Urbana Primary SchoolGrades: PK-2Distance: 0.5 mi
- 7/10Center Point-Urbana Middle SchoolGrades: 6-8Distance: 0.7 mi
- 7/10Center Point-Urbana High SchoolGrades: 9-12Distance: 0.9 mi
Schools provided by the listing agent
- Elementary: CenterPointUrbana
- Middle: CenterPointUrbana
- High: CenterPointUrbana
Source: Iowa City Area AOR. This data may not be complete. We recommend contacting the local school district to confirm school assignments for this home.
Get pre-qualified for a loan
At Zillow Home Loans, we can pre-qualify you in as little as 5 minutes with no impact to your credit score.An equal housing lender. NMLS #10287.
Sell for more on Zillow
Get a Zillow Showcase℠ listing at no additional cost and you could sell for .
$514,700
2% more+$10,294
With Zillow Showcase(estimated)$524,994

