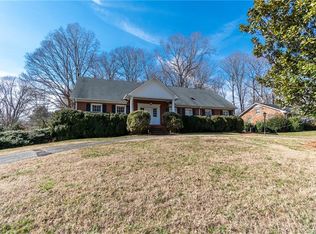Sold for $599,000
$599,000
630 Lichfield Rd, Winston Salem, NC 27104
4beds
2,591sqft
Stick/Site Built, Residential, Single Family Residence
Built in 1967
0.5 Acres Lot
$638,600 Zestimate®
$--/sqft
$2,248 Estimated rent
Home value
$638,600
$607,000 - $671,000
$2,248/mo
Zestimate® history
Loading...
Owner options
Explore your selling options
What's special
Gorgeous home on one of the most sought after streets in Sherwood. This stately traditional home boasts of updates galore and spacious rooms throughout. Gleaming new hardwoods and fresh paint thruout, new banister on the stairway. The beautiful oversized den has just been redecorated with custom built cabinets. All baths have granite countertops. Spacious light filled bedrms are on second floor. Recent attic insulation added, new gutters and gutter guards.Relax on your screen porch overlooking a large yard full of mature trees. Older greenhouse remains on property. Plenty of storage in this home. The single garage could easily be converted to a double garage. An unfinished lower level has potential for added flex space. Convenient location has easy access to highways, shopping, parks and even close enough to walk to the elementary school. This home has been totally refreshed leaving the 60's behind and welcomes 2023 in style. Don't miss this!
Zillow last checked: 8 hours ago
Listing updated: April 11, 2024 at 08:51am
Listed by:
Patricia McCormick 336-768-2337,
Berkshire Hathaway HomeServices Carolinas Realty
Bought with:
Michael Ferrin, 275814
Leonard Ryden Burr Real Estate
Source: Triad MLS,MLS#: 1110741 Originating MLS: Winston-Salem
Originating MLS: Winston-Salem
Facts & features
Interior
Bedrooms & bathrooms
- Bedrooms: 4
- Bathrooms: 3
- Full bathrooms: 2
- 1/2 bathrooms: 1
- Main level bathrooms: 1
Primary bedroom
- Level: Second
- Dimensions: 12.25 x 13.33
Bedroom 2
- Level: Second
- Dimensions: 12.08 x 13.67
Bedroom 3
- Level: Second
- Dimensions: 11.42 x 10.17
Bedroom 4
- Level: Second
- Dimensions: 16.08 x 10.17
Den
- Level: Main
- Dimensions: 21.25 x 14.17
Dining room
- Level: Main
- Dimensions: 12.17 x 13.67
Entry
- Level: Main
- Dimensions: 11.17 x 13.67
Kitchen
- Level: Main
- Dimensions: 11.83 x 8
Living room
- Level: Main
- Dimensions: 25.25 x 13.67
Heating
- Dual Fuel System, Natural Gas
Cooling
- Central Air
Appliances
- Included: Microwave, Oven, Built-In Range, Dishwasher, Gas Water Heater
- Laundry: Dryer Connection, Main Level
Features
- Built-in Features
- Flooring: Tile, Wood
- Basement: Unfinished, Basement
- Number of fireplaces: 2
- Fireplace features: Great Room, Living Room
Interior area
- Total structure area: 3,707
- Total interior livable area: 2,591 sqft
- Finished area above ground: 2,591
Property
Parking
- Total spaces: 1
- Parking features: Driveway, Garage, Basement
- Attached garage spaces: 1
- Has uncovered spaces: Yes
Features
- Levels: Two
- Stories: 2
- Patio & porch: Porch
- Pool features: None
- Fencing: None
Lot
- Size: 0.50 Acres
- Features: City Lot
Details
- Parcel number: 6815182730
- Zoning: RS9
- Special conditions: Owner Sale
Construction
Type & style
- Home type: SingleFamily
- Architectural style: Traditional
- Property subtype: Stick/Site Built, Residential, Single Family Residence
Materials
- Brick
Condition
- Year built: 1967
Utilities & green energy
- Sewer: Public Sewer
- Water: Public
Community & neighborhood
Location
- Region: Winston Salem
- Subdivision: Sherwood Forest
Other
Other facts
- Listing agreement: Exclusive Right To Sell
Price history
| Date | Event | Price |
|---|---|---|
| 8/7/2023 | Sold | $599,000+5.3% |
Source: | ||
| 7/10/2023 | Pending sale | $569,000 |
Source: | ||
| 7/6/2023 | Listed for sale | $569,000+23.2% |
Source: | ||
| 5/12/2022 | Sold | $462,000+15.5% |
Source: | ||
| 4/5/2022 | Pending sale | $399,900 |
Source: | ||
Public tax history
| Year | Property taxes | Tax assessment |
|---|---|---|
| 2025 | $5,191 +16.2% | $471,000 +47.8% |
| 2024 | $4,469 +4.8% | $318,600 |
| 2023 | $4,265 +1.9% | $318,600 |
Find assessor info on the county website
Neighborhood: Old Sherwood Forest
Nearby schools
GreatSchools rating
- 8/10Sherwood Forest ElementaryGrades: PK-5Distance: 0.4 mi
- 6/10Jefferson MiddleGrades: 6-8Distance: 1 mi
- 4/10Mount Tabor HighGrades: 9-12Distance: 1.7 mi
Schools provided by the listing agent
- Elementary: Sherwood Forest
- High: Mt. Tabor
Source: Triad MLS. This data may not be complete. We recommend contacting the local school district to confirm school assignments for this home.
Get a cash offer in 3 minutes
Find out how much your home could sell for in as little as 3 minutes with a no-obligation cash offer.
Estimated market value$638,600
Get a cash offer in 3 minutes
Find out how much your home could sell for in as little as 3 minutes with a no-obligation cash offer.
Estimated market value
$638,600
