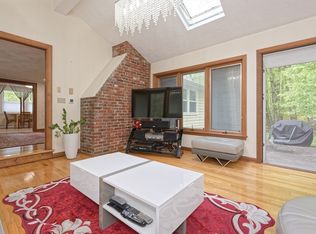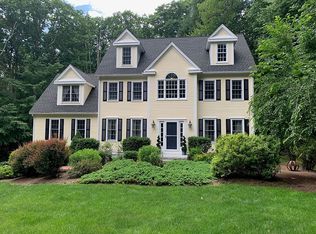Sold for $1,080,000
$1,080,000
630 Liberty Square Rd, Boxboro, MA 01719
4beds
3,141sqft
Single Family Residence
Built in 1994
0.83 Acres Lot
$1,078,400 Zestimate®
$344/sqft
$5,139 Estimated rent
Home value
$1,078,400
$992,000 - $1.16M
$5,139/mo
Zestimate® history
Loading...
Owner options
Explore your selling options
What's special
Welcome to this charming 4-bedroom, 3-bathroom custom Cape-style home in the highly rated Boxborough, MA school district. Nestled on a picturesque corner lot in a sought-after community, this home seamlessly blends historic charm with modern updates. Surrounded by mature trees, the private backyard provides a peaceful retreat, perfect for relaxation or entertaining. Inside, you'll find a spacious family room, large dining room, first-floor home office, and a beautifully updated four-season sunroom with serene backyard views. The screened-in porch is ideal for enjoying the fresh air, while the two-car garage offers ample storage and convenience. Upstairs, you'll discover four generously sized bedrooms, including a primary suite with a walk-in closet and a private en suite bath. Located in a top-rated school district, with scenic trails and convenient commuter access, this home is a rare find. Don’t miss your chance to own this Boxborough gem
Zillow last checked: 8 hours ago
Listing updated: April 30, 2025 at 04:37am
Listed by:
The Diamond Group 617-832-5584,
Keller Williams Realty-Merrimack 978-692-3280,
Nicole Brodeur 617-832-5584
Bought with:
The Toland Team
Berkshire Hathaway HomeServices Commonwealth Real Estate
Source: MLS PIN,MLS#: 73350640
Facts & features
Interior
Bedrooms & bathrooms
- Bedrooms: 4
- Bathrooms: 3
- Full bathrooms: 3
Primary bedroom
- Features: Bathroom - Full, Walk-In Closet(s)
- Level: Second
- Area: 209
- Dimensions: 19 x 11
Bedroom 2
- Level: Second
- Area: 156
- Dimensions: 12 x 13
Bedroom 3
- Level: Second
- Area: 130
- Dimensions: 13 x 10
Bedroom 4
- Level: Second
- Area: 154
- Dimensions: 14 x 11
Primary bathroom
- Features: Yes
Bathroom 1
- Level: First
Bathroom 2
- Level: Second
Bathroom 3
- Level: Second
Dining room
- Features: Flooring - Hardwood
- Level: First
- Area: 165
- Dimensions: 15 x 11
Kitchen
- Features: Flooring - Hardwood
- Level: First
- Area: 360
- Dimensions: 24 x 15
Living room
- Features: Flooring - Wall to Wall Carpet, French Doors
- Level: First
- Area: 396
- Dimensions: 18 x 22
Office
- Features: Flooring - Hardwood
- Level: First
- Area: 154
- Dimensions: 14 x 11
Heating
- Forced Air, Oil, Wood Stove
Cooling
- Central Air
Appliances
- Included: Water Heater, Range, Dishwasher, Refrigerator, Freezer, Washer, Dryer, Plumbed For Ice Maker
- Laundry: First Floor, Electric Dryer Hookup, Washer Hookup
Features
- Bonus Room, Sun Room, Home Office
- Flooring: Carpet, Hardwood, Flooring - Hardwood
- Basement: Full,Partially Finished
- Number of fireplaces: 1
Interior area
- Total structure area: 3,141
- Total interior livable area: 3,141 sqft
- Finished area above ground: 3,141
Property
Parking
- Total spaces: 6
- Parking features: Attached, Garage Door Opener, Paved Drive, Off Street, Paved
- Attached garage spaces: 2
- Uncovered spaces: 4
Features
- Patio & porch: Porch - Enclosed, Screened, Patio
- Exterior features: Porch - Enclosed, Porch - Screened, Patio, Rain Gutters, Storage
Lot
- Size: 0.83 Acres
- Features: Corner Lot
Details
- Parcel number: M:10 B:010 L:000,386633
- Zoning: AR
Construction
Type & style
- Home type: SingleFamily
- Architectural style: Cape
- Property subtype: Single Family Residence
Materials
- Foundation: Concrete Perimeter, Stone
- Roof: Shingle
Condition
- Year built: 1994
Utilities & green energy
- Electric: 200+ Amp Service
- Sewer: Private Sewer
- Water: Private
- Utilities for property: for Gas Range, for Electric Dryer, Washer Hookup, Icemaker Connection
Community & neighborhood
Community
- Community features: Park, Walk/Jog Trails, Stable(s), Medical Facility, Conservation Area, Highway Access, House of Worship, Public School
Location
- Region: Boxboro
Price history
| Date | Event | Price |
|---|---|---|
| 4/28/2025 | Sold | $1,080,000+20%$344/sqft |
Source: MLS PIN #73350640 Report a problem | ||
| 4/4/2025 | Contingent | $900,000$287/sqft |
Source: MLS PIN #73350640 Report a problem | ||
| 3/26/2025 | Listed for sale | $900,000$287/sqft |
Source: MLS PIN #73350640 Report a problem | ||
Public tax history
| Year | Property taxes | Tax assessment |
|---|---|---|
| 2025 | $11,029 +4.8% | $728,500 +3.8% |
| 2024 | $10,524 +9.6% | $702,100 +13.5% |
| 2023 | $9,599 +1.7% | $618,500 +14.2% |
Find assessor info on the county website
Neighborhood: 01719
Nearby schools
GreatSchools rating
- 8/10Blanchard Memorial SchoolGrades: K-6Distance: 1 mi
- 9/10Raymond J Grey Junior High SchoolGrades: 7-8Distance: 2.5 mi
- 10/10Acton-Boxborough Regional High SchoolGrades: 9-12Distance: 2.4 mi
Get a cash offer in 3 minutes
Find out how much your home could sell for in as little as 3 minutes with a no-obligation cash offer.
Estimated market value$1,078,400
Get a cash offer in 3 minutes
Find out how much your home could sell for in as little as 3 minutes with a no-obligation cash offer.
Estimated market value
$1,078,400

