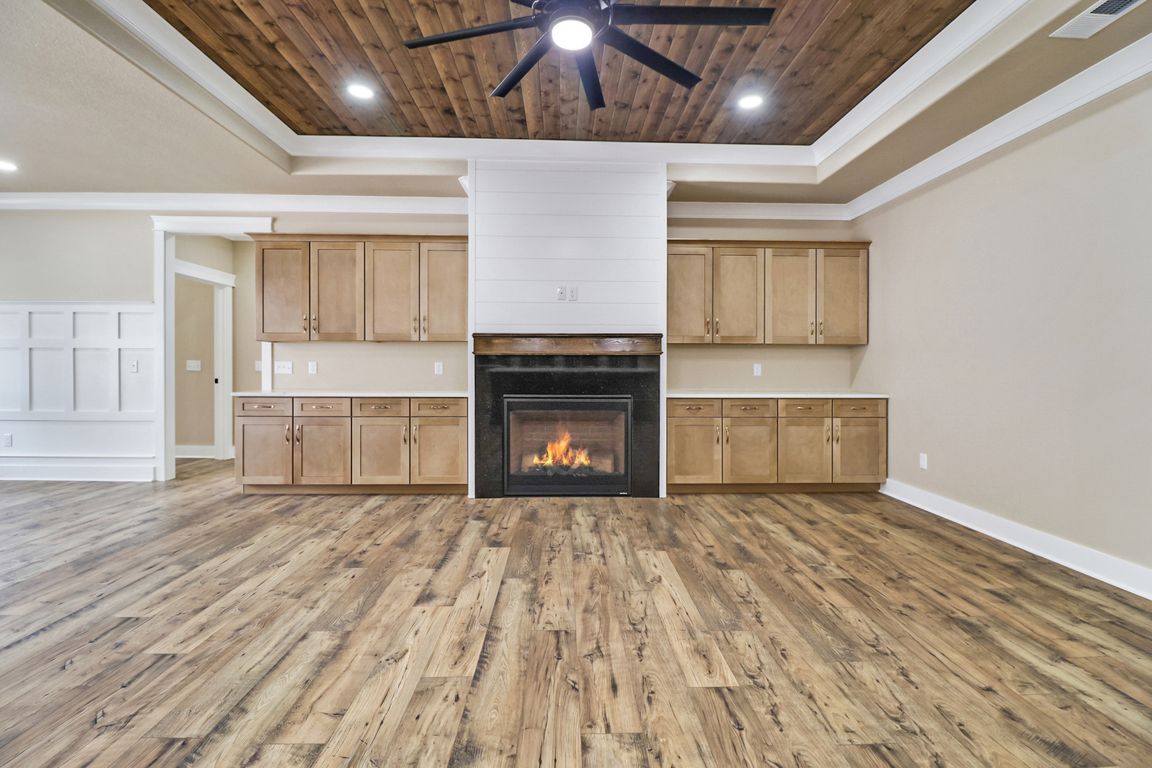
For salePrice cut: $14.9K (9/25)
$695,000
3beds
2,316sqft
630 Lakeview Dr, Fairfield Glade, TN 38558
3beds
2,316sqft
Single family residence
Built in 2025
0.25 Acres
2 Garage spaces
$300 price/sqft
$118 monthly HOA fee
What's special
Gas fireplaceOpen-concept layoutLuxury finishesSpacious main-level flex roomBuilt-ins with quartz topsAbundance of custom cabinetsCrown molding
Built to impress! This all-brick home showcases luxury finishes and outstanding attention to detail at every turn. Constructed with durable 2x6 walls and fueled by natural gas, this 3-bedroom, 2-bathroom home offers 2,316 SqFt of thoughtfully designed living space. The open-concept layout features a split floor plan, a large kitchen with ...
- 191 days |
- 236 |
- 7 |
Source: East Tennessee Realtors,MLS#: 1299079
Travel times
Living Room
Kitchen
Primary Bedroom
Zillow last checked: 8 hours ago
Listing updated: October 26, 2025 at 11:40pm
Listed by:
Jillian Eicholtz 352-403-8176,
Better Homes and Garden Real Estate Gwin Realty 931-484-0077
Source: East Tennessee Realtors,MLS#: 1299079
Facts & features
Interior
Bedrooms & bathrooms
- Bedrooms: 3
- Bathrooms: 2
- Full bathrooms: 2
Rooms
- Room types: Bonus Room
Heating
- Forced Air, Natural Gas
Cooling
- Central Air, Ceiling Fan(s)
Appliances
- Included: Gas Range, Dishwasher, Disposal, Dryer, Microwave, Refrigerator, Self Cleaning Oven, Washer
Features
- Walk-In Closet(s), Pantry, Eat-in Kitchen, Bonus Room
- Flooring: Laminate
- Windows: Windows - Vinyl, Insulated Windows
- Basement: Crawl Space Sealed
- Number of fireplaces: 2
- Fireplace features: Electric, Stone, Gas Log
Interior area
- Total structure area: 2,316
- Total interior livable area: 2,316 sqft
Property
Parking
- Total spaces: 2
- Parking features: Garage
- Garage spaces: 2
Features
- Has view: Yes
- View description: Country Setting, Trees/Woods
Lot
- Size: 0.25 Acres
- Features: Near Golf Course, Corner Lot, Level
Details
- Parcel number: 077L G 030.00
Construction
Type & style
- Home type: SingleFamily
- Architectural style: Craftsman
- Property subtype: Single Family Residence
Materials
- Brick
Condition
- Year built: 2025
Utilities & green energy
- Sewer: Public Sewer
- Water: Public
Community & HOA
Community
- Subdivision: Druid Hills Rev
HOA
- Has HOA: Yes
- Amenities included: Golf Course, Recreation Facilities
- Services included: Trash, Sewer
- HOA fee: $118 monthly
Location
- Region: Fairfield Glade
Financial & listing details
- Price per square foot: $300/sqft
- Tax assessed value: $16,000
- Annual tax amount: $45
- Date on market: 8/25/2025