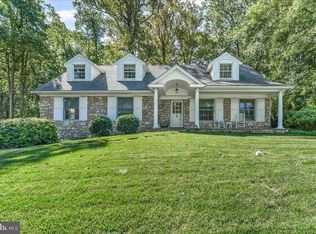Elegance, location, and top of the line finishes, make this home a must see for the most discriminating buyer. Located within the community of Colonial Village, this lovely property has stunning curb appeal with well over $200,000 in custom upgrades, with a flexible floor plan. An extensive slate walkway leads to a large front porch with ceiling fans and a stamped concrete floor, perfect for enjoying your morning coffee while admiring the view. Enter through the mahogany front door with keyless entry, and 4 way beveled tempered glass. Classic site finished 4" oak flooring is found throughout the first 2 levels, including all staircases. A lovely $3,000 foyer chandelier can be seen above the soaring ceilings. To the left on the first floor, is an office with Atrium doors and custom Mahogany built-ins. The living room has an elegant wood burning fireplace which flows nicely into the dining room, with fabulous views of the backyard. 8 foot custom Thermatru low-E glass doors in the dining and great rooms, open to a beautiful paver patio with a built-in wood burning fireplace, and curved walls. Enter the large cook's kitchen made for the true gourmet chef. Level 6 granite countertops, 42 inch cherry Brookhaven Wood Mode cabinetry with decorative glass doors, and extra recessed lighting. Top of the line appliances include a 42 inch Subzero refrigerator, convection Wolf microwave, Wolf range top 6 burner gas stove and pot filler, warming drawer, and a Miele dishwasher with custom panels. A Subzero beverage Refrigerator and Butler's sink, make this a perfect place to entertain guests. There is a nice flow to the great room with 9 plus foot ceilings and a Heat and Glow fireplace with a blower to warm the room. Level 6 granite around the fireplace, beautiful built-ins and a knockout view to the level backyard with an above ground irrigation system, organic gardens with additional organic fruit trees. In addition, there is a second master bedroom and bath on the first level that can also be used as an Au Pair Suite, Guest Room, or First Floor Master. Four bedrooms are found on the second level, along with a luxurious upgraded Master Suite. The large 3rd level is plumbed for a bath and can be used as a bonus rm. or add. bedroom. A walk-out lower level is flex for an office or bedrm. Low Maint. ext. Azek Hardie Plank Siding never needs painting and is maint. free. This is also a smart home. Excellent location in Wayne. Active community. Close to Main Line Amenities.
This property is off market, which means it's not currently listed for sale or rent on Zillow. This may be different from what's available on other websites or public sources.
