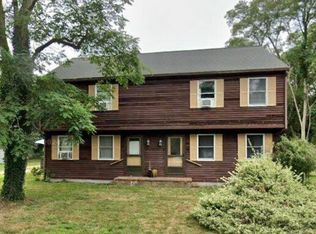Sold for $800,000
$800,000
630 Kingsbury Bch Road, Eastham, MA 02642
2beds
1,768sqft
Single Family Residence
Built in 1989
0.6 Acres Lot
$832,800 Zestimate®
$452/sqft
$3,459 Estimated rent
Home value
$832,800
$741,000 - $933,000
$3,459/mo
Zestimate® history
Loading...
Owner options
Explore your selling options
What's special
This is a nicely private, custom designed and built contemporary Cape home with a stunning living room with a vaulted ceiling w/skylite, wood burning fireplace, hardwood floors and sliders to a larger back deck.. The dining area overlooks the large back yard. The kitchen has custom cherry cabinets, a Jenn-Air stove and an eat-in breakfast bar. The first floor primary bedroom features a vaulted ceiling with a skylite and a larger private bathroom with a jet-tub. Upstairs is a second bedroom and an open study overlooking the living room. The larger back deck is perfect for sunning or grilling and there's an outdoor 'rinsing station'. This home is located just 0.6 miles from Kingsbury Beach and a short bike ride from the Cape Cod Rail Trail. There is also a nearby shortcut to Great Pond at Wiley Park. Also, a full basement, oil hot-water heat, and nice landscaping. Being sold fully furnished with just a few exclusions.
Zillow last checked: 8 hours ago
Listing updated: December 10, 2024 at 10:35am
Listed by:
Bob Sheldon 508-237-9545,
REMAX Coastal Properties
Bought with:
The Bohman Hartung Group
Gibson Sotheby's International Realty
Source: CCIMLS,MLS#: 22401708
Facts & features
Interior
Bedrooms & bathrooms
- Bedrooms: 2
- Bathrooms: 3
- Full bathrooms: 2
- 1/2 bathrooms: 1
- Main level bathrooms: 2
Primary bedroom
- Description: Flooring: Wood
- Features: Closet, Cathedral Ceiling(s)
- Level: First
- Area: 212.43
- Dimensions: 15.83 x 13.42
Bedroom 2
- Description: Flooring: Carpet
- Features: Bedroom 2
- Level: Second
- Area: 149.5
- Dimensions: 11.5 x 13
Bedroom 3
- Description: Flooring: Carpet
- Features: Bedroom 3, Recessed Lighting
- Level: Second
- Area: 161.43
- Dimensions: 9.83 x 16.42
Primary bathroom
- Features: Private Full Bath
Dining room
- Description: Flooring: Wood
- Features: Dining Room
- Level: First
- Area: 106.56
- Dimensions: 11.42 x 9.33
Kitchen
- Description: Countertop(s): Tile,Flooring: Wood,Stove(s): Electric
- Features: Kitchen, Upgraded Cabinets, Kitchen Island, Recessed Lighting
- Level: First
- Area: 154.53
- Dimensions: 15.58 x 9.92
Living room
- Description: Fireplace(s): Wood Burning,Flooring: Wood
- Features: Living Room, Cathedral Ceiling(s)
- Level: First
- Area: 267.14
- Dimensions: 19.67 x 13.58
Heating
- Hot Water
Cooling
- None
Appliances
- Included: Dishwasher, Washer, Refrigerator, Microwave
Features
- Flooring: Hardwood, Carpet, Tile
- Windows: Skylight(s)
- Basement: Bulkhead Access,Interior Entry,Full
- Has fireplace: No
- Fireplace features: Wood Burning
Interior area
- Total structure area: 1,768
- Total interior livable area: 1,768 sqft
Property
Parking
- Total spaces: 5
Features
- Stories: 2
- Entry location: First Floor
- Exterior features: Outdoor Shower, Private Yard
Lot
- Size: 0.60 Acres
- Features: Bike Path, Conservation Area, Level, West of Route 6
Details
- Parcel number: 11256A
- Zoning: A
- Special conditions: None
Construction
Type & style
- Home type: SingleFamily
- Property subtype: Single Family Residence
Materials
- Clapboard
- Foundation: Poured
- Roof: Asphalt
Condition
- Actual
- New construction: No
- Year built: 1989
Utilities & green energy
- Sewer: Septic Tank
- Water: Well
Community & neighborhood
Location
- Region: Eastham
Other
Other facts
- Listing terms: Conventional
- Road surface type: Paved
Price history
| Date | Event | Price |
|---|---|---|
| 8/9/2024 | Sold | $800,000-4.6%$452/sqft |
Source: | ||
| 6/13/2024 | Pending sale | $839,000$475/sqft |
Source: | ||
| 6/4/2024 | Price change | $839,000-2.3%$475/sqft |
Source: | ||
| 4/24/2024 | Listed for sale | $859,000$486/sqft |
Source: | ||
Public tax history
| Year | Property taxes | Tax assessment |
|---|---|---|
| 2025 | $5,631 +12.5% | $730,300 +2.3% |
| 2024 | $5,007 +13% | $714,200 +16.7% |
| 2023 | $4,432 +7.9% | $612,200 +27.9% |
Find assessor info on the county website
Neighborhood: 02642
Nearby schools
GreatSchools rating
- 6/10Eastham Elementary SchoolGrades: PK-5Distance: 1 mi
- 6/10Nauset Regional Middle SchoolGrades: 6-8Distance: 3.8 mi
- 7/10Nauset Regional High SchoolGrades: 9-12Distance: 1.9 mi
Schools provided by the listing agent
- District: Nauset
Source: CCIMLS. This data may not be complete. We recommend contacting the local school district to confirm school assignments for this home.
Get a cash offer in 3 minutes
Find out how much your home could sell for in as little as 3 minutes with a no-obligation cash offer.
Estimated market value$832,800
Get a cash offer in 3 minutes
Find out how much your home could sell for in as little as 3 minutes with a no-obligation cash offer.
Estimated market value
$832,800
