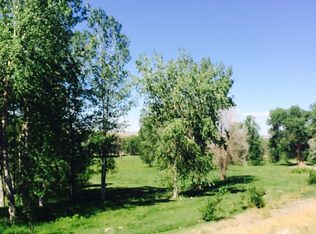Sold on 05/30/25
Price Unknown
630 Hwy 14, Greybull, WY 82426
3beds
3,844sqft
Single Family Residence, Residential
Built in 2007
40 Acres Lot
$748,800 Zestimate®
$--/sqft
$2,717 Estimated rent
Home value
$748,800
$644,000 - $869,000
$2,717/mo
Zestimate® history
Loading...
Owner options
Explore your selling options
What's special
Log sided home on 40 acres with majestic views of the Big Horn Mountains. Adjacent to BLM with thousands of miles of public land. The main level boasts a great room with a river rock fireplace and large picture windows to take in the views. The large kitchen features an island with seating and plenty of space for food prep, upgraded appliances, double ovens, hardwood floors and a breakfast nook. The oversized master bedroom is complete with a private full bath that features a double vanity, jetted tub, tile shower and tile flooring. Also on the main level is another bedroom suite with a ¾ bath. The laundry room is right off of the kitchen with a door out to a wood deck. There is a spacious loft offering extra sleeping space or an office. The basement offers a family room, recreation/entertainment area with a wet bar, a large bedroom with a river rock fireplace, a full bath and another room that does not have a legal egress window. This home has 1,972 square feet on the main level and 1,872 square feet in the basement with a total of 3,844 square fee of living space. In-floor radiant heat. The 40 x 40 shop features two 12 foot doors, a pellet stove, an unfinished bathroom and radiant heat (has not been hooked up). Other outdoor features include a fenced garden area, dog kennels, chicken coop and 2 RV hookups. The location of this property is about ten minutes from Greybull and Shell.
Zillow last checked: 8 hours ago
Listing updated: May 30, 2025 at 11:59am
Listed by:
John Mills,
Canyon Real Estate, LLC
Bought with:
John Mills, 685
Canyon Real Estate, LLC
Source: NWBOR,MLS#: 10030148
Facts & features
Interior
Bedrooms & bathrooms
- Bedrooms: 3
- Bathrooms: 4
- Full bathrooms: 3
- 3/4 bathrooms: 1
Heating
- Radiant
Cooling
- None
Appliances
- Included: Dishwasher, Disposal, Double Oven, Dryer, Microwave, Range, Refrigerator, Washer
- Laundry: Mud Room
Features
- Breakfast Bar, Ceiling Fan(s), Loft, Pantry, Vaulted Ceiling(s), Walk-In Closet(s)
- Flooring: Ceramic Tile, Hardwood
- Basement: Exterior Entry,Full,Partially Finished
- Has fireplace: Yes
- Fireplace features: Wood Burning
Interior area
- Total structure area: 3,844
- Total interior livable area: 3,844 sqft
- Finished area above ground: 1,972
- Finished area below ground: 1,872
Property
Features
- Levels: One
- Patio & porch: Deck, Porch
- Exterior features: Adj to BLM, Dirt Ditches, Garden, Kennel, Production Ground
- Has spa: Yes
- Spa features: Bath
- Fencing: Fenced
- Has view: Yes
- View description: Mountain(s)
Lot
- Size: 40 Acres
- Features: Level, Irrigated
Details
- Parcel number: 52920520005000
- Zoning description: Big Horn County - Not Zoned
Construction
Type & style
- Home type: SingleFamily
- Property subtype: Single Family Residence, Residential
Materials
- Frame, Log, Log Siding
- Roof: Shingle
Condition
- Year built: 2007
Utilities & green energy
- Sewer: Septic Tank
- Water: Public
Community & neighborhood
Location
- Region: Shell
- Subdivision: None
HOA & financial
HOA
- Has HOA: No
Price history
| Date | Event | Price |
|---|---|---|
| 5/30/2025 | Sold | -- |
Source: NWBOR #10030148 | ||
| 3/20/2025 | Contingent | $965,000$251/sqft |
Source: NWBOR #10030148 | ||
| 3/19/2025 | Price change | $965,000-12.3%$251/sqft |
Source: NWBOR #10030148 | ||
| 5/18/2024 | Listed for sale | $1,100,000$286/sqft |
Source: NWBOR #10030148 | ||
Public tax history
| Year | Property taxes | Tax assessment |
|---|---|---|
| 2025 | $1,913 -34.6% | $27,328 -34.6% |
| 2024 | $2,924 +2.5% | $41,765 +2.5% |
| 2023 | $2,852 +12.3% | $40,738 +12.3% |
Find assessor info on the county website
Neighborhood: 82441
Nearby schools
GreatSchools rating
- 6/10Greybull Elementary SchoolGrades: PK-5Distance: 5.8 mi
- 7/10Greybull Middle SchoolGrades: 6-8Distance: 5.7 mi
- 5/10Greybull High SchoolGrades: 9-12Distance: 5.7 mi
Schools provided by the listing agent
- District: Big Horn County District #3
Source: NWBOR. This data may not be complete. We recommend contacting the local school district to confirm school assignments for this home.
