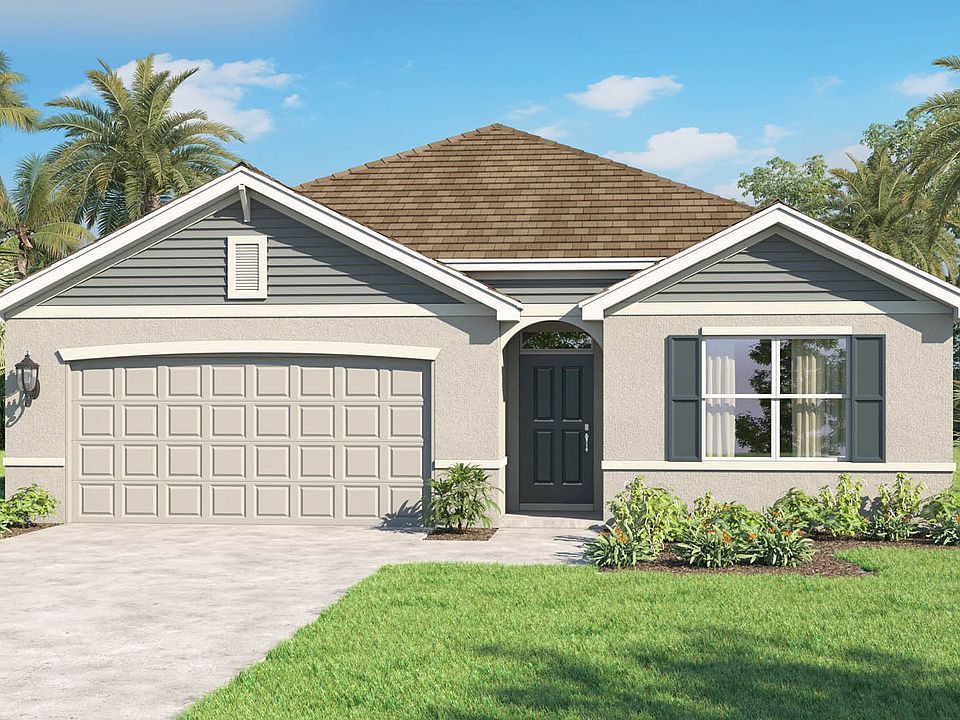Discover the perfect blend of space and style in the sought-after two-story Hayden floorplan in Palm Bay Florida. This stunning 5-bedroom, 3-bathroom home offers 2,601 sq. ft. of versatile living space and a two-car garage. Luxury vinyl plank flooring in the main living and wet areas adds modern elegance and easy maintenance. Enter through the foyer into a flexible room, ideal for work or play. The kitchen seamlessly connects to the living and dining areas and features spacious cabinetry, quartz countertops, an oversized single-bowl undermount sink, a center island, sleek stainless-steel appliances, and a walk-in pantry. The first floor also includes one bedroom for privacy. Upstairs, the primary bedroom offers a tranquil retreat with an en suite bathroom. Three more bedrooms surround a second living area, plus a full bathroom and laundry room.
The Hayden also features durable concrete block construction and smart home technology for remote control of your home.
New construction
$429,000
630 Hatcher St SE, Palm Bay, FL 32909
5beds
2,601sqft
Single Family Residence
Built in 2025
10,454.4 Square Feet Lot
$428,400 Zestimate®
$165/sqft
$-- HOA
What's special
Center islandQuartz countertopsSpacious cabinetrySleek stainless-steel appliancesWalk-in pantryOversized single-bowl undermount sink
Call: (321) 730-2769
- 86 days |
- 116 |
- 2 |
Zillow last checked: 7 hours ago
Listing updated: September 16, 2025 at 07:10am
Listed by:
Howard J. Darvin 904-304-7223,
D.R.Horton Realty of Melbourne
Source: Space Coast AOR,MLS#: 1051733
Travel times
Schedule tour
Select your preferred tour type — either in-person or real-time video tour — then discuss available options with the builder representative you're connected with.
Facts & features
Interior
Bedrooms & bathrooms
- Bedrooms: 5
- Bathrooms: 3
- Full bathrooms: 3
Heating
- Central, Electric
Cooling
- Central Air, Electric
Appliances
- Included: Dishwasher, Disposal, Electric Oven, Electric Range, Electric Water Heater, Microwave
Features
- Eat-in Kitchen, Kitchen Island, Pantry, Smart Thermostat, Split Bedrooms, Walk-In Closet(s)
- Flooring: Carpet, Vinyl
- Has fireplace: No
Interior area
- Total interior livable area: 2,601 sqft
Video & virtual tour
Property
Parking
- Total spaces: 2
- Parking features: Garage
- Garage spaces: 2
Features
- Levels: Two
- Stories: 2
- Patio & porch: Patio
Lot
- Size: 10,454.4 Square Feet
- Features: Other
Details
- Additional parcels included: 2925056
- Parcel number: 293706Gk00310.00016.00
- Special conditions: Standard
Construction
Type & style
- Home type: SingleFamily
- Architectural style: Traditional
- Property subtype: Single Family Residence
Materials
- Block, Stucco
- Roof: Shingle
Condition
- New construction: Yes
- Year built: 2025
Details
- Builder name: D.R. Horton
Utilities & green energy
- Sewer: Aerobic Septic
- Water: Other
- Utilities for property: Cable Available, Electricity Available, Water Available
Community & HOA
Community
- Security: Smoke Detector(s)
- Subdivision: Palm Bay
HOA
- Has HOA: No
Location
- Region: Palm Bay
Financial & listing details
- Price per square foot: $165/sqft
- Tax assessed value: $36,000
- Annual tax amount: $374
- Date on market: 7/15/2025
- Listing terms: Cash,Conventional,FHA,VA Loan
About the community
New Homes in Palm Bay, Florida - Where Natural Beauty Meets Everyday Convenience (and No HOA Fees!)
Visit Us at Two Convenient Locations:
2380 Emerson Drive SE, Palm Bay, FL 32909 &
111 Bayamo Avenue NE, Palm Bay, FL 32907
Located along Florida's scenic Space Coast, Palm Bay offers a relaxed coastal lifestyle with easy access to stunning beaches, the Indian River Lagoon, and year-round outdoor recreation. Residents enjoy kayaking through Turkey Creek Sanctuary, hiking and wildlife watching at nearby nature preserves, and teeing off at top-rated golf courses.
The city is just a short drive from the excitement of the Kennedy Space Center and the cultural attractions of Melbourne. With excellent schools, local dining, shopping, and a growing business community, Palm Bay is the perfect blend of peaceful living and modern amenities-ideal for families, professionals, and retirees alike.
Our concrete block homes are designed with your lifestyle in mind-featuring open-concept layouts perfect for entertaining, quartz countertops, smart home technology, and modern finishes throughout. With a focus on value, quality, and affordability, D.R. Horton offers single-family homes that deliver both comfort and style. Plus, these boat- and RV-friendly properties give you the freedom and flexibility you deserve-with no HOA restrictions.
Source: DR Horton

