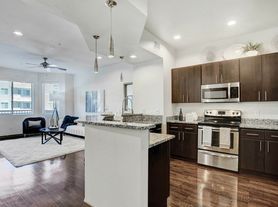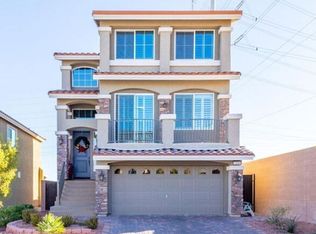A recently remodeled home (less than two years old) featuring numerous upgrades, located in a quiet and pleasant neighborhood. Conveniently situated near shopping centers and a beautiful church, within a highly rated school district, and close to medical centers and hospitals. Just 1.6 miles from Costco on Saint Rose Parkway.
Owners pay for HOA, sewer charge and Garbage Fees;
Tenants pay for other utilities;
House for rent
Accepts Zillow applications
$3,200/mo
630 Great River Ave, Las Vegas, NV 89183
4beds
3,048sqft
Price may not include required fees and charges.
Single family residence
Available now
Cats, small dogs OK
Central air
In unit laundry
Attached garage parking
Forced air
What's special
Recently remodeled homeNumerous upgrades
- 78 days |
- -- |
- -- |
Travel times
Facts & features
Interior
Bedrooms & bathrooms
- Bedrooms: 4
- Bathrooms: 4
- Full bathrooms: 4
Heating
- Forced Air
Cooling
- Central Air
Appliances
- Included: Dishwasher, Dryer, Freezer, Microwave, Oven, Refrigerator, Washer
- Laundry: In Unit
Features
- Flooring: Carpet, Tile
Interior area
- Total interior livable area: 3,048 sqft
Property
Parking
- Parking features: Attached
- Has attached garage: Yes
- Details: Contact manager
Features
- Exterior features: Heating system: Forced Air
Details
- Parcel number: 17727418086
Construction
Type & style
- Home type: SingleFamily
- Property subtype: Single Family Residence
Community & HOA
Location
- Region: Las Vegas
Financial & listing details
- Lease term: 1 Year
Price history
| Date | Event | Price |
|---|---|---|
| 8/4/2025 | Listed for rent | $3,200+6.7%$1/sqft |
Source: Zillow Rentals | ||
| 8/1/2025 | Listing removed | $3,000$1/sqft |
Source: LVR #2700678 | ||
| 7/12/2025 | Listed for rent | $3,000-4.8%$1/sqft |
Source: LVR #2700678 | ||
| 7/12/2025 | Listing removed | $3,150$1/sqft |
Source: LVR #2673088 | ||
| 4/20/2025 | Listed for rent | $3,150-7.4%$1/sqft |
Source: LVR #2673088 | ||

