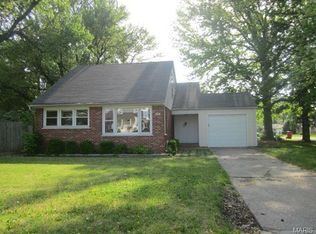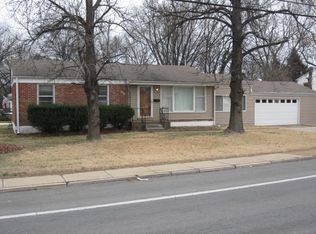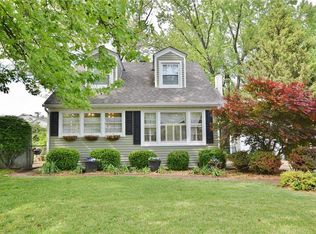Closed
Listing Provided by:
Kristie Weber 314-333-2225,
EXP Realty, LLC
Bought with: Wright Organization Inc
Price Unknown
630 Graham Rd, Florissant, MO 63031
4beds
1,245sqft
Single Family Residence
Built in 1955
7,801.6 Square Feet Lot
$206,500 Zestimate®
$--/sqft
$1,641 Estimated rent
Home value
$206,500
$196,000 - $219,000
$1,641/mo
Zestimate® history
Loading...
Owner options
Explore your selling options
What's special
Everything is beautiful, and the Seller is motivated offering a PRICE IMPROVEMENT to make this yours! This beautifully updated 4-bedroom, 2-bath home perfectly blends modern luxury and classic charm. Every detail has been thoughtfully upgraded—from all-new plumbing and electrical systems to refinished original hardwood floors and luxury vinyl plank flooring. Step into the custom kitchen featuring soft-close cabinetry, brand-new stainless steel appliances, granite countertops, and plenty of natural light with a walkout to the side yard. The finished lower-level walkout offers additional living space and a stunning new bathroom with a glass-enclosed shower and built-in shelving.
Outside, enjoy a fully fenced, level backyard with a covered patio and a dedicated workshop area, perfect for hobbies, storage, or entertaining.
Everything has been meticulously rehabbed with permits, and recent updates include a new roof, gutters, and siding (October 2025).
This home has passed Florissant occupancy and is move-in ready!
Don’t miss out, schedule your showing today!
Zillow last checked: 8 hours ago
Listing updated: December 01, 2025 at 01:53pm
Listing Provided by:
Kristie Weber 314-333-2225,
EXP Realty, LLC
Bought with:
Crystal V Wright, 2019015167
Wright Organization Inc
Source: MARIS,MLS#: 25067759 Originating MLS: St. Louis Association of REALTORS
Originating MLS: St. Louis Association of REALTORS
Facts & features
Interior
Bedrooms & bathrooms
- Bedrooms: 4
- Bathrooms: 2
- Full bathrooms: 2
Heating
- Forced Air, Natural Gas
Cooling
- Ceiling Fan(s), Central Air, Electric
Appliances
- Included: Dishwasher, Disposal, Electric Oven, Electric Range, Gas Water Heater
- Laundry: Electric Dryer Hookup, Lower Level
Features
- Eat-in Kitchen, Kitchen/Dining Room Combo, Open Floorplan
- Flooring: Carpet, Hardwood, Plank
- Doors: Storm Door(s)
- Windows: Insulated Windows, Tilt-In Windows, Window Treatments
- Basement: Crawl Space,Finished,Walk-Out Access
- Has fireplace: No
Interior area
- Total structure area: 1,245
- Total interior livable area: 1,245 sqft
- Finished area above ground: 1,245
- Finished area below ground: 889
Property
Parking
- Total spaces: 6
- Parking features: Attached, Garage, Garage Door Opener
- Attached garage spaces: 1
Features
- Levels: Multi/Split
- Patio & porch: Front Porch, Patio
- Fencing: Back Yard,Chain Link,Wood
Lot
- Size: 7,801 sqft
- Dimensions: 60 x 173
- Features: Level
Details
- Additional structures: Storage, Utility Building, Workshop
- Parcel number: 09K640670
- Special conditions: Standard
Construction
Type & style
- Home type: SingleFamily
- Architectural style: Traditional
- Property subtype: Single Family Residence
Materials
- Brick Veneer, Stone Veneer, Vinyl Siding
- Roof: Architectural Shingle
Condition
- Updated/Remodeled
- New construction: No
- Year built: 1955
Utilities & green energy
- Electric: 220 Volts, Ameren
- Sewer: Public Sewer
- Water: Public
- Utilities for property: Cable Available, Electricity Available
Community & neighborhood
Security
- Security features: Carbon Monoxide Detector(s), Smoke Detector(s)
Location
- Region: Florissant
- Subdivision: San Fernando Hills 6
HOA & financial
HOA
- Has HOA: No
Other
Other facts
- Listing terms: Cash,Conventional,FHA,VA Loan
- Road surface type: Concrete
Price history
| Date | Event | Price |
|---|---|---|
| 11/26/2025 | Sold | -- |
Source: | ||
| 11/3/2025 | Pending sale | $199,900$161/sqft |
Source: | ||
| 10/29/2025 | Price change | $199,900-4.8%$161/sqft |
Source: | ||
| 10/20/2025 | Price change | $210,000-6.7%$169/sqft |
Source: | ||
| 10/10/2025 | Listed for sale | $225,000+18.4%$181/sqft |
Source: | ||
Public tax history
| Year | Property taxes | Tax assessment |
|---|---|---|
| 2024 | $2,008 +0.3% | $25,860 |
| 2023 | $2,001 +18.5% | $25,860 +35.3% |
| 2022 | $1,689 +1.7% | $19,120 |
Find assessor info on the county website
Neighborhood: 63031
Nearby schools
GreatSchools rating
- 3/10Combs Elementary SchoolGrades: 3-5Distance: 0.5 mi
- 4/10Cross Keys Middle SchoolGrades: 7-8Distance: 2.3 mi
- 2/10Mccluer North High SchoolGrades: 9-12Distance: 1.7 mi
Schools provided by the listing agent
- Elementary: Duchesne Elem.
- Middle: Cross Keys Middle
- High: Mccluer North High
Source: MARIS. This data may not be complete. We recommend contacting the local school district to confirm school assignments for this home.
Get a cash offer in 3 minutes
Find out how much your home could sell for in as little as 3 minutes with a no-obligation cash offer.
Estimated market value
$206,500


