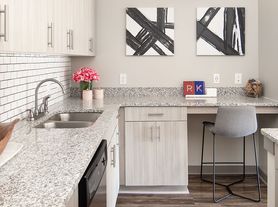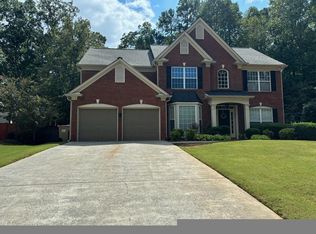Upgraded 5-Bedroom Home Walking Distance to Lambert High School Welcome to this beautifully upgraded home in the heart of Suwanee, just a short walk from Lambert High School one of Georgia's top-ranked schools. Perfectly located near The Avenue Forsyth, Peachtree Parkway, and with quick access to GA-400, this home offers the ideal blend of convenience and modern comfort. Bright entrance foyer leading to a gourmet kitchen featuring like-new, bespoke KitchenAid appliances with customizable panels for a sleek, modern design Spacious main level with hardwood flooring, a cozy great room with fireplace, sunroom, open dining area, dedicated office, mudroom, and a full bedroom with bath First Floor - 4 Bedrooms ,3 Bathrooms, loft and additional sit out space in master bedroom with lot of natural light. Beautifully upgraded bathrooms throughout, featuring modern vanities and stylish standing showers Oversized primary suite with tray ceiling, sitting area, spa-like bath with soaking tub, walk-in shower, and a massive walk-in closet Three additional bedrooms upstairs plus two full bath, offering the perfect balance of space, style, and functionality for families. Schedule your showing today!
Listings identified with the FMLS IDX logo come from FMLS and are held by brokerage firms other than the owner of this website. The listing brokerage is identified in any listing details. Information is deemed reliable but is not guaranteed. 2025 First Multiple Listing Service, Inc.
House for rent
$3,200/mo
630 Glenish Ct, Suwanee, GA 30024
5beds
3,200sqft
Price may not include required fees and charges.
Singlefamily
Available Mon Dec 1 2025
-- Pets
Central air, ceiling fan
In unit laundry
Garage parking
Central, fireplace
What's special
Modern vanitiesStylish standing showersDedicated officeOpen dining areaFull bedroom with bathBespoke kitchenaid appliancesUpgraded bathrooms
- 18 days |
- -- |
- -- |
Travel times
Looking to buy when your lease ends?
Consider a first-time homebuyer savings account designed to grow your down payment with up to a 6% match & a competitive APY.
Facts & features
Interior
Bedrooms & bathrooms
- Bedrooms: 5
- Bathrooms: 4
- Full bathrooms: 4
Heating
- Central, Fireplace
Cooling
- Central Air, Ceiling Fan
Appliances
- Included: Dishwasher, Disposal, Double Oven, Dryer, Microwave, Oven, Range, Refrigerator, Stove, Washer
- Laundry: In Unit, Laundry Room, Upper Level
Features
- Ceiling Fan(s), Entrance Foyer 2 Story, High Ceilings 9 ft Main
- Flooring: Hardwood
- Has fireplace: Yes
Interior area
- Total interior livable area: 3,200 sqft
Video & virtual tour
Property
Parking
- Parking features: Garage, Covered
- Has garage: Yes
- Details: Contact manager
Features
- Stories: 2
- Exterior features: Contact manager
Details
- Parcel number: 158521
Construction
Type & style
- Home type: SingleFamily
- Property subtype: SingleFamily
Materials
- Roof: Shake Shingle
Condition
- Year built: 2015
Community & HOA
Location
- Region: Suwanee
Financial & listing details
- Lease term: 12 Months
Price history
| Date | Event | Price |
|---|---|---|
| 10/20/2025 | Listed for rent | $3,200$1/sqft |
Source: FMLS GA #7668549 | ||
| 12/21/2015 | Sold | $365,125$114/sqft |
Source: Public Record | ||
| 3/11/2015 | Sold | $365,125$114/sqft |
Source: Public Record | ||

