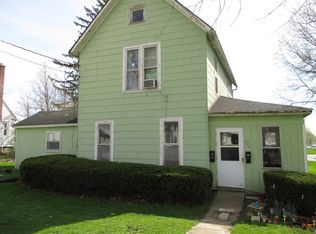Closed
$195,000
630 Genesee Ave, Morrison, IL 61270
4beds
2,300sqft
Single Family Residence
Built in 1900
0.53 Acres Lot
$207,500 Zestimate®
$85/sqft
$1,778 Estimated rent
Home value
$207,500
$162,000 - $266,000
$1,778/mo
Zestimate® history
Loading...
Owner options
Explore your selling options
What's special
Move-in ready family home, close to all three Southside Schools. Natural woodwork in beautiful condition, four sets of pocket doors, Spacious foyer with an open staircase. Besides the kitchen, dining room, living room and family room the main floor offers a 3/4 bath and laundry. Upstairs there are four bedrooms and a full bath including a 5' step in shower. Lots of the updates have been completed since 2020. Outside offers an open front porch, updated landscaping, rear screen porch with stamped concrete floor opens to the fenced backyard and oversized 24' x 34' garage. Make this your home for "Summer Fun!" (A list of improvements is attached to the MLS info.)
Zillow last checked: 8 hours ago
Listing updated: May 08, 2025 at 10:14am
Listing courtesy of:
Barbara Kophamer 815-441-4909,
RE/MAX Sauk Valley
Bought with:
Hannah Daniel
RE/MAX Sauk Valley
Source: MRED as distributed by MLS GRID,MLS#: 12303479
Facts & features
Interior
Bedrooms & bathrooms
- Bedrooms: 4
- Bathrooms: 2
- Full bathrooms: 2
Primary bedroom
- Features: Flooring (Carpet)
- Level: Second
- Area: 156 Square Feet
- Dimensions: 12X13
Bedroom 2
- Features: Flooring (Carpet)
- Level: Second
- Area: 196 Square Feet
- Dimensions: 14X14
Bedroom 3
- Features: Flooring (Carpet)
- Level: Second
- Area: 99 Square Feet
- Dimensions: 9X11
Bedroom 4
- Features: Flooring (Carpet)
- Level: Second
- Area: 130 Square Feet
- Dimensions: 10X13
Dining room
- Level: Main
- Area: 120 Square Feet
- Dimensions: 12X10
Family room
- Level: Main
- Area: 180 Square Feet
- Dimensions: 15X12
Kitchen
- Features: Kitchen (Eating Area-Table Space), Flooring (Hardwood)
- Level: Main
- Area: 120 Square Feet
- Dimensions: 12X10
Laundry
- Level: Main
- Area: 40 Square Feet
- Dimensions: 8X5
Living room
- Level: Main
- Area: 132 Square Feet
- Dimensions: 11X12
Heating
- Natural Gas, Forced Air
Cooling
- Central Air
Appliances
- Included: Range, Microwave, Dishwasher, Refrigerator, Washer, Dryer, Water Softener Owned
Features
- 1st Floor Full Bath
- Flooring: Carpet, Wood
- Basement: Unfinished,Full
Interior area
- Total structure area: 3,450
- Total interior livable area: 2,300 sqft
Property
Parking
- Total spaces: 2
- Parking features: Asphalt, Garage Door Opener, On Site, Garage Owned, Detached, Garage
- Garage spaces: 2
- Has uncovered spaces: Yes
Accessibility
- Accessibility features: No Disability Access
Features
- Stories: 2
- Fencing: Chain Link
Lot
- Size: 0.53 Acres
- Dimensions: 114 X 204
Details
- Parcel number: 09192010010000
- Special conditions: None
- Other equipment: Ceiling Fan(s)
Construction
Type & style
- Home type: SingleFamily
- Architectural style: Traditional
- Property subtype: Single Family Residence
Materials
- Aluminum Siding
- Foundation: Stone
Condition
- New construction: No
- Year built: 1900
Utilities & green energy
- Sewer: Public Sewer
- Water: Public
Community & neighborhood
Community
- Community features: Curbs, Sidewalks, Street Lights, Street Paved
Location
- Region: Morrison
Other
Other facts
- Listing terms: Conventional
- Ownership: Fee Simple
Price history
| Date | Event | Price |
|---|---|---|
| 5/8/2025 | Sold | $195,000-7.1%$85/sqft |
Source: | ||
| 3/7/2025 | Contingent | $210,000$91/sqft |
Source: | ||
| 3/5/2025 | Listed for sale | $210,000+11.1%$91/sqft |
Source: | ||
| 11/24/2021 | Sold | $189,000$82/sqft |
Source: | ||
| 10/20/2021 | Contingent | $189,000$82/sqft |
Source: | ||
Public tax history
| Year | Property taxes | Tax assessment |
|---|---|---|
| 2024 | $4,180 +8.5% | $57,241 +9.8% |
| 2023 | $3,851 +7.5% | $52,113 +7.7% |
| 2022 | $3,582 +17.1% | $48,396 +2.1% |
Find assessor info on the county website
Neighborhood: 61270
Nearby schools
GreatSchools rating
- 6/10Southside SchoolGrades: 3-5Distance: 0.1 mi
- 6/10Morrison Jr High SchoolGrades: 6-8Distance: 0.1 mi
- 4/10Morrison High SchoolGrades: 9-12Distance: 0.1 mi
Schools provided by the listing agent
- District: 6
Source: MRED as distributed by MLS GRID. This data may not be complete. We recommend contacting the local school district to confirm school assignments for this home.

Get pre-qualified for a loan
At Zillow Home Loans, we can pre-qualify you in as little as 5 minutes with no impact to your credit score.An equal housing lender. NMLS #10287.
