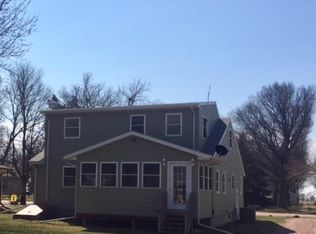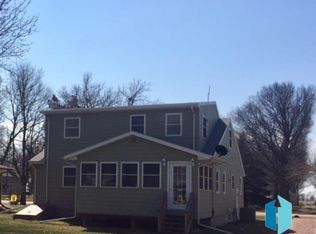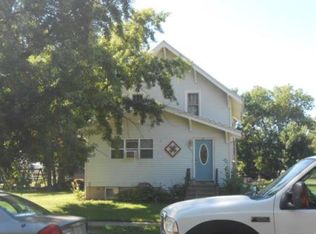Fantastic opportunity to own over half an acre in town! This gem sits on 3 lots totaling over half an acre in Centerville, surrounded by mature trees for your own private retreat. The meticulously cared for story and a half home features 3 bedrooms on one level with a gigantic primary bedroom! As you walk in and are greeted by the gorgeous grand staircase, you will instantly feel at home! Be surprised by the spacious living room and large eat-in kitchen! Entertain your guests in the formal dining room that features the slider to the large deck and partially fenced yard.
This property is off market, which means it's not currently listed for sale or rent on Zillow. This may be different from what's available on other websites or public sources.



