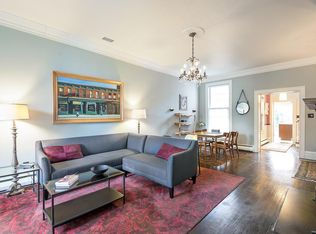This 3993 square foot apartment home has 5 bedrooms and 3.0 bathrooms. This home is located at 630 G St SE, Washington, DC 20003.
This property is off market, which means it's not currently listed for sale or rent on Zillow. This may be different from what's available on other websites or public sources.

