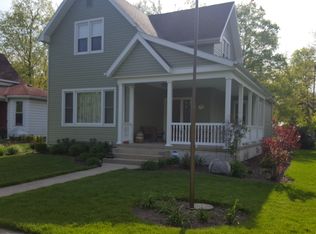Closed
$219,999
630 Fulton Ave, Rochester, IN 46975
3beds
2,562sqft
Single Family Residence
Built in 1900
9,583.2 Square Feet Lot
$233,000 Zestimate®
$--/sqft
$1,422 Estimated rent
Home value
$233,000
Estimated sales range
Not available
$1,422/mo
Zestimate® history
Loading...
Owner options
Explore your selling options
What's special
A beautiful and well maintained home in the heart of Rochester. Directly across from the Fulton County library, you are within walking distance of everything down town! This enchanting home was built in 1900 and still has the original hardwood floors on the main level, high ceilings and also features two beautiful original stained glass window panes! You will walk into a large foyer that will invite you into the living room or formal dining room. The home is a 3 bedroom - possibly 4 if you want to make the office into a bedroom on the main level. It has a bathroom connected to it for your convenience. Home has two full bathrooms. Towards the back of the house there is a nice sized sun room for you to relax in throughout the summer. Plenty of storage space in the home. Outside you will see the beautiful landscape around the home and near the garage. The town just put in a new sidewalk and it should be finished in just a few short weeks. The home has a detached two car garage that is 24x26 and also a car port for two cars. Let's make this charming home yours!
Zillow last checked: 8 hours ago
Listing updated: May 22, 2024 at 07:21pm
Listed by:
Darian Dobson Cell:219-869-0824,
New Chapter Real Estate
Bought with:
Amanda N Boldry, RB23000504
RE/MAX Results
Source: IRMLS,MLS#: 202413755
Facts & features
Interior
Bedrooms & bathrooms
- Bedrooms: 3
- Bathrooms: 2
- Full bathrooms: 2
Bedroom 1
- Level: Upper
Bedroom 2
- Level: Upper
Dining room
- Level: Main
- Area: 180
- Dimensions: 15 x 12
Living room
- Level: Main
- Area: 210
- Dimensions: 14 x 15
Office
- Level: Main
- Area: 144
- Dimensions: 12 x 12
Heating
- Natural Gas, Forced Air
Cooling
- Central Air
Appliances
- Included: Dishwasher, Refrigerator, Freezer, Gas Oven, Electric Range, Gas Water Heater
- Laundry: Main Level, Washer Hookup
Features
- Entrance Foyer, Formal Dining Room
- Flooring: Hardwood, Laminate
- Basement: Full,Unfinished,Concrete
- Has fireplace: No
- Fireplace features: Dining Room, Free Standing
Interior area
- Total structure area: 2,562
- Total interior livable area: 2,562 sqft
- Finished area above ground: 1,068
- Finished area below ground: 1,494
Property
Parking
- Total spaces: 2
- Parking features: Detached, Concrete
- Garage spaces: 2
- Has uncovered spaces: Yes
Features
- Levels: One and One Half
- Stories: 1
- Patio & porch: Porch Covered
Lot
- Size: 9,583 sqft
- Dimensions: 55x170
- Features: Corner Lot, City/Town/Suburb, Landscaped
Details
- Parcel number: 250792106010.000009
Construction
Type & style
- Home type: SingleFamily
- Architectural style: Traditional
- Property subtype: Single Family Residence
Materials
- Shingle Siding, Vinyl Siding
- Roof: Shingle
Condition
- New construction: No
- Year built: 1900
Utilities & green energy
- Gas: NIPSCO
- Sewer: City
- Water: City
Community & neighborhood
Location
- Region: Rochester
- Subdivision: Noftsger(s)
Other
Other facts
- Listing terms: Cash,Conventional,FHA,USDA Loan,VA Loan
Price history
| Date | Event | Price |
|---|---|---|
| 5/22/2024 | Sold | $219,999 |
Source: | ||
| 4/23/2024 | Listed for sale | $219,999+73.2% |
Source: | ||
| 6/25/2010 | Sold | $127,000+361.8% |
Source: | ||
| 6/19/2008 | Sold | $27,500 |
Source: | ||
Public tax history
| Year | Property taxes | Tax assessment |
|---|---|---|
| 2024 | $343 -12.1% | $134,300 -1.2% |
| 2023 | $391 +2.7% | $135,900 +4.1% |
| 2022 | $381 +29.4% | $130,500 +2.3% |
Find assessor info on the county website
Neighborhood: 46975
Nearby schools
GreatSchools rating
- 6/10George M Riddle Elementary SchoolGrades: 2-4Distance: 0.3 mi
- 4/10Rochester Community High SchoolGrades: 8-12Distance: 0.7 mi
- 6/10Rochester Community Md SchoolGrades: 5-7Distance: 0.8 mi
Schools provided by the listing agent
- Elementary: Columbia / Riddle
- Middle: Rochester Community
- High: Rochester Community
- District: Rochester Community School Corp.
Source: IRMLS. This data may not be complete. We recommend contacting the local school district to confirm school assignments for this home.
Get pre-qualified for a loan
At Zillow Home Loans, we can pre-qualify you in as little as 5 minutes with no impact to your credit score.An equal housing lender. NMLS #10287.
