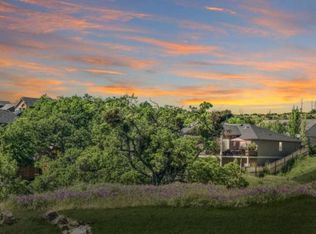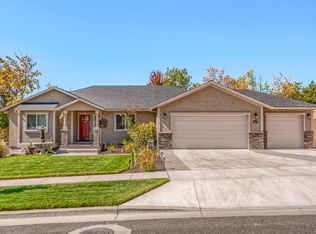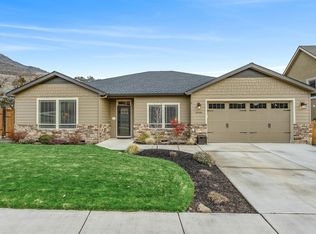Beautiful custom built home overlooking the wonderful Rogue Valley in Vista Pointe Subdivision. The sellers LOVE this home, with the master bedroom on the main level, and so many additional features. Such as, beautiful gourmet kitchen with island, walk-in pantry, granite countertops, stainless appliances, beautiful wood and tile flooring. Kitchen opens to a wonderful deck overlooking a very private back yard and the Rogue Valley. The master suite offers a nice walk-in tile shower, soaking tub, walk in closet and granite countertops. You can also access the deck from the Slider off the master suite. Main floor also has 2 additional bedrooms & 2 half bathrooms, plus an office! The down stairs is an awesome game room, theater room or a second family room with a 1/2 bathroom. This is a great open living space. Under the home has tons of walk in storage. Enjoy with private back yard, raised garden beds and completely fenced/landscaped! What a joy to tour.
This property is off market, which means it's not currently listed for sale or rent on Zillow. This may be different from what's available on other websites or public sources.


