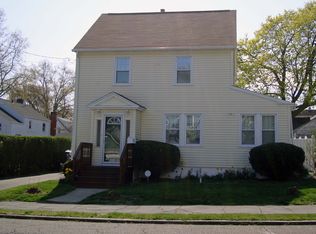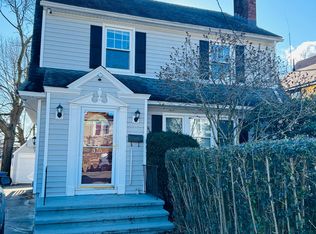Sold for $490,000 on 08/18/25
$490,000
630 Fairview Avenue, Bridgeport, CT 06606
4beds
1,904sqft
Single Family Residence
Built in 1948
6,098.4 Square Feet Lot
$503,300 Zestimate®
$257/sqft
$3,434 Estimated rent
Maximize your home sale
Get more eyes on your listing so you can sell faster and for more.
Home value
$503,300
$453,000 - $559,000
$3,434/mo
Zestimate® history
Loading...
Owner options
Explore your selling options
What's special
Stunning Colonial in the desirable North End neighborhood of Bridgeport which has been beautifully updated and maintained by the current owners. Conveniently located to highways, hospitals and minutes to Sacred Heart University. The light-filled Living room with fireplace opens into the dining area and updated kitchen. The kitchen has a breakfast bar which can seat 4 with lava rock countertops, stainless steel appliances, custom cabinetry and hardwood floors throughout. French Doors lead to a generous Trek deck perfect for entertaining! There is a laundry room, pantry and computer area directly off the kitchen. The main floor full bath is fully adapted with a roll-in shower. The adjacent lower level family room has hardwood floors and its own entrance which provides many options. The upper level has a generous primary bedroom with two closets and access to the walk-up attic with ample storage or future expansion. There are three additional bedrooms with one having a staircase to a secret loft. Completing the upper level is a full hall bathroom. The basement has high ceilings, storage and endless possibilities. Enjoy the outdoor living space which includes extensive plantings, a pergola for additional entertaining areas and a detached garage with a private driveway. The energy efficient solar panels significantly reduce utility costs to this truly move-in ready home to enjoy! * THE OWNERS REQUEST ALL OFFERS TO BE SUBMITTED BY 5 PM WEDNESDAY 7/16.
Zillow last checked: 8 hours ago
Listing updated: August 18, 2025 at 08:07pm
Listed by:
Marilyn Heffers 203-984-1068,
Coldwell Banker Realty 203-227-8424
Bought with:
Braxton Gardner, RES.0821345
Keller Williams Realty Prtnrs.
Source: Smart MLS,MLS#: 24109264
Facts & features
Interior
Bedrooms & bathrooms
- Bedrooms: 4
- Bathrooms: 2
- Full bathrooms: 2
Primary bedroom
- Features: Ceiling Fan(s), Wall/Wall Carpet, Hardwood Floor
- Level: Upper
Bedroom
- Features: Ceiling Fan(s), Wall/Wall Carpet, Hardwood Floor
- Level: Upper
Bedroom
- Features: Ceiling Fan(s), Wall/Wall Carpet
- Level: Upper
Bedroom
- Features: Wall/Wall Carpet, Hardwood Floor
- Level: Upper
Bathroom
- Features: Stall Shower, Tile Floor
- Level: Main
Bathroom
- Features: Tub w/Shower, Tile Floor
- Level: Upper
Dining room
- Features: Hardwood Floor
- Level: Main
Family room
- Features: Ceiling Fan(s), Hardwood Floor
- Level: Lower
Kitchen
- Features: Bay/Bow Window, Breakfast Bar, Eating Space, French Doors, Hardwood Floor
- Level: Main
Living room
- Features: Bay/Bow Window, Bookcases, Ceiling Fan(s), Fireplace, Hardwood Floor
- Level: Main
Other
- Features: Built-in Features, Stone Floor
- Level: Main
Heating
- Baseboard, Hot Water, Solar, Oil
Cooling
- Ceiling Fan(s), Ductless
Appliances
- Included: Electric Range, Microwave, Refrigerator, Ice Maker, Dishwasher, Water Heater
- Laundry: Main Level
Features
- Wired for Data, Entrance Foyer
- Doors: French Doors
- Windows: Thermopane Windows
- Basement: Crawl Space,Full,Unfinished,Sump Pump,Storage Space,Interior Entry,Concrete
- Attic: Storage,Floored,Walk-up
- Number of fireplaces: 1
Interior area
- Total structure area: 1,904
- Total interior livable area: 1,904 sqft
- Finished area above ground: 1,904
Property
Parking
- Total spaces: 2
- Parking features: Detached, Paved, Off Street, Driveway, Private, Asphalt
- Garage spaces: 1
- Has uncovered spaces: Yes
Accessibility
- Accessibility features: 32" Minimum Door Widths, Accessible Bath, Lever Door Handles, Lever Faucets, Accessible Approach with Ramp, Roll-In Shower, Roll-under Sink(s)
Features
- Patio & porch: Deck, Patio
- Exterior features: Rain Gutters, Garden, Lighting
- Fencing: Wood
- Waterfront features: Beach Access, Water Community
Lot
- Size: 6,098 sqft
- Features: Dry, Level, Cleared, Landscaped
Details
- Parcel number: 31991
- Zoning: RA
Construction
Type & style
- Home type: SingleFamily
- Architectural style: Colonial
- Property subtype: Single Family Residence
Materials
- Vinyl Siding
- Foundation: Block, Concrete Perimeter
- Roof: Asphalt
Condition
- New construction: No
- Year built: 1948
Utilities & green energy
- Sewer: Public Sewer
- Water: Public
Green energy
- Energy efficient items: Thermostat, Ridge Vents, Windows
- Energy generation: Solar
Community & neighborhood
Security
- Security features: Security System
Community
- Community features: Basketball Court, Near Public Transport, Golf, Library, Medical Facilities, Park, Shopping/Mall
Location
- Region: Bridgeport
- Subdivision: North End
Price history
| Date | Event | Price |
|---|---|---|
| 8/18/2025 | Sold | $490,000+9.1%$257/sqft |
Source: | ||
| 7/10/2025 | Listed for sale | $449,000+40.3%$236/sqft |
Source: | ||
| 7/12/2005 | Sold | $320,000+128.6%$168/sqft |
Source: Public Record | ||
| 1/29/2001 | Sold | $140,000$74/sqft |
Source: Public Record | ||
Public tax history
| Year | Property taxes | Tax assessment |
|---|---|---|
| 2025 | $8,164 | $187,890 |
| 2024 | $8,164 | $187,890 |
| 2023 | $8,164 | $187,890 |
Find assessor info on the county website
Neighborhood: Brooklawn/ St. Vincent's
Nearby schools
GreatSchools rating
- 4/10Blackham SchoolGrades: PK-8Distance: 0.2 mi
- 1/10Central High SchoolGrades: 9-12Distance: 0.9 mi
- 4/10Classical Studies AcademyGrades: PK-8Distance: 1.6 mi
Schools provided by the listing agent
- Elementary: Madison
- High: Central
Source: Smart MLS. This data may not be complete. We recommend contacting the local school district to confirm school assignments for this home.

Get pre-qualified for a loan
At Zillow Home Loans, we can pre-qualify you in as little as 5 minutes with no impact to your credit score.An equal housing lender. NMLS #10287.
Sell for more on Zillow
Get a free Zillow Showcase℠ listing and you could sell for .
$503,300
2% more+ $10,066
With Zillow Showcase(estimated)
$513,366
