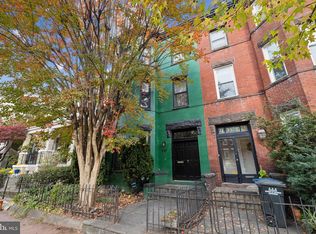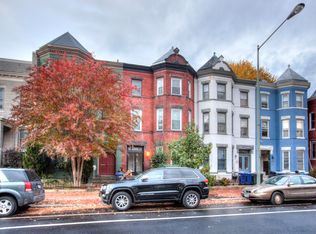Victorian row home condo located where two of DC's most desirable neighborhoods merge. This charming, light filled, top floor condo is steps from the H Street Corridor and Capitol Hill. It features a huge private roof deck, original hardwood floors, and a wood burning fireplace. Spread out over two levels, the home includes an open, updated kitchen with stainless steel appliances, living area, and dining area tucked away in the bow window. There is also a half bath on the main level. Upstairs you'll find two large bedrooms and one stylishly updated full bath. The aforementioned outdoor space is accessed via the guest bedroom. Recessed lighting, central AC/heat and a washer and dryer round out the features of the home. Close to all of the nightlife, dining, groceries, and more the area has to offer. Red Line and other modes of transportation are easily accessible. Pet friendly!
This property is off market, which means it's not currently listed for sale or rent on Zillow. This may be different from what's available on other websites or public sources.

