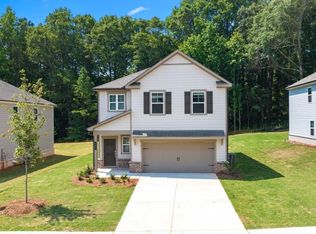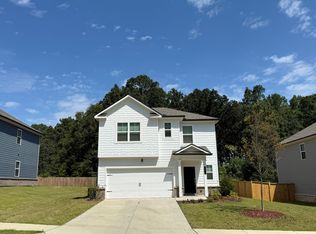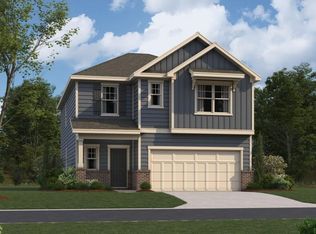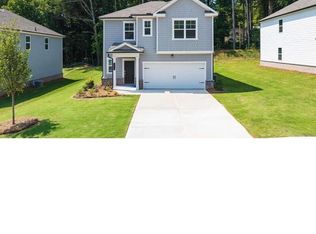Closed
$376,000
630 Evergreen Rd, Winder, GA 30680
4beds
1,819sqft
Single Family Residence, Residential
Built in 2024
8,276.4 Square Feet Lot
$379,400 Zestimate®
$207/sqft
$2,199 Estimated rent
Home value
$379,400
$338,000 - $425,000
$2,199/mo
Zestimate® history
Loading...
Owner options
Explore your selling options
What's special
Welcome Home! This well-kept home greets you with a soaring two-story foyer - sure to wow your guests! Easy maintenance LVP flooring flows throughout the entire main level. Expansive family room with LED disc lighting provides plenty of space for your next gathering! The functional light & bright kitchen is equipped with white cabinetry, sleek granite countertops, walk-in pantry, plus stainless steel Frigidaire appliances - including a side by side refrigerator. The kitchen also features a breakfast area which is convenient to the full sunlight sliding double door which leads to the private backyard with a large patio, plus a fence along the rear. Retreat upstairs where you are welcomed by a loft area - great for a book nook or homework area! The primary suite features plenty of sunlight and LED disc lighting in each corner. The primary ensuite bathroom showcases LVP flooring, double vanity countertops, 5 foot shower with framed glass enclosure, plus a sizeable walk-in closet. The upper level is complete with three secondary bedrooms and a full bathroom. The laundry room with shelving is conveniently located on the upper level and includes a Frigidaire washer & dryer! The neighborhood features a half basketball court to get your exercise in! This home has everything you need! Convenient to Highway 316 for added convenience! Don't miss out on making this YOUR home TODAY!
Zillow last checked: 8 hours ago
Listing updated: August 20, 2025 at 10:58pm
Listing Provided by:
TAMRA WADE,
RE/MAX Tru
Bought with:
Melissa Kenck, 384234
Keller Williams Realty Signature Partners
Source: FMLS GA,MLS#: 7576371
Facts & features
Interior
Bedrooms & bathrooms
- Bedrooms: 4
- Bathrooms: 3
- Full bathrooms: 2
- 1/2 bathrooms: 1
Primary bedroom
- Features: None
- Level: None
Bedroom
- Features: None
Primary bathroom
- Features: Double Vanity, Shower Only
Dining room
- Features: Open Concept
Kitchen
- Features: Breakfast Bar, Breakfast Room, Cabinets White, Kitchen Island, Pantry Walk-In, Solid Surface Counters, View to Family Room
Heating
- Electric
Cooling
- Central Air, Electric
Appliances
- Included: Dishwasher, Disposal, Dryer, Electric Range, Electric Water Heater, Microwave, Refrigerator, Washer
- Laundry: Laundry Room, Upper Level
Features
- Double Vanity, Entrance Foyer, Entrance Foyer 2 Story, High Ceilings 9 ft Main, Walk-In Closet(s)
- Flooring: Carpet, Vinyl
- Windows: None
- Basement: None
- Attic: Pull Down Stairs
- Has fireplace: No
- Fireplace features: None
- Common walls with other units/homes: No Common Walls
Interior area
- Total structure area: 1,819
- Total interior livable area: 1,819 sqft
- Finished area above ground: 1,819
- Finished area below ground: 0
Property
Parking
- Total spaces: 2
- Parking features: Attached, Driveway, Garage, Garage Door Opener, Garage Faces Front, Kitchen Level
- Attached garage spaces: 2
- Has uncovered spaces: Yes
Accessibility
- Accessibility features: None
Features
- Levels: Two
- Stories: 2
- Patio & porch: Patio
- Exterior features: Rain Gutters, No Dock
- Pool features: None
- Spa features: None
- Fencing: None
- Has view: Yes
- View description: Rural
- Waterfront features: None
- Body of water: None
Lot
- Size: 8,276 sqft
- Features: Back Yard, Landscaped, Level
Details
- Additional structures: None
- Additional parcels included: 0
- Parcel number: XX052 066A
- Other equipment: None
- Horse amenities: None
Construction
Type & style
- Home type: SingleFamily
- Architectural style: Traditional
- Property subtype: Single Family Residence, Residential
Materials
- Cement Siding, Other
- Foundation: Slab
- Roof: Composition
Condition
- Resale
- New construction: No
- Year built: 2024
Details
- Warranty included: Yes
Utilities & green energy
- Electric: 220 Volts in Laundry
- Sewer: Public Sewer
- Water: Public
- Utilities for property: Electricity Available, Underground Utilities, Water Available
Green energy
- Energy efficient items: None
- Energy generation: None
Community & neighborhood
Security
- Security features: Smoke Detector(s)
Community
- Community features: Homeowners Assoc, Sidewalks
Location
- Region: Winder
- Subdivision: Evergreen Farms
HOA & financial
HOA
- Has HOA: Yes
- HOA fee: $750 annually
- Association phone: 404-907-2112
Other
Other facts
- Listing terms: Cash,Conventional,FHA,USDA Loan,VA Loan
- Ownership: Fee Simple
- Road surface type: Paved
Price history
| Date | Event | Price |
|---|---|---|
| 8/15/2025 | Sold | $376,000$207/sqft |
Source: | ||
| 7/29/2025 | Pending sale | $376,000+2.7%$207/sqft |
Source: | ||
| 7/22/2025 | Price change | $365,950-4.9%$201/sqft |
Source: | ||
| 6/4/2025 | Price change | $384,950-3.8%$212/sqft |
Source: | ||
| 5/8/2025 | Listed for sale | $399,950-2%$220/sqft |
Source: | ||
Public tax history
Tax history is unavailable.
Neighborhood: 30680
Nearby schools
GreatSchools rating
- 4/10Yargo Elementary SchoolGrades: PK-5Distance: 0.6 mi
- 6/10Haymon-Morris Middle SchoolGrades: 6-8Distance: 0.8 mi
- 5/10Apalachee High SchoolGrades: 9-12Distance: 0.8 mi
Schools provided by the listing agent
- Elementary: Yargo
- Middle: Haymon-Morris
- High: Apalachee
Source: FMLS GA. This data may not be complete. We recommend contacting the local school district to confirm school assignments for this home.
Get a cash offer in 3 minutes
Find out how much your home could sell for in as little as 3 minutes with a no-obligation cash offer.
Estimated market value
$379,400
Get a cash offer in 3 minutes
Find out how much your home could sell for in as little as 3 minutes with a no-obligation cash offer.
Estimated market value
$379,400



