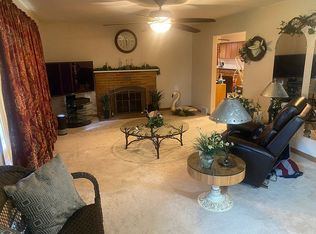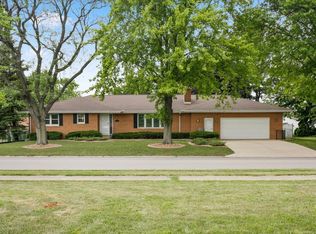Closed
$160,000
630 Eastview Dr, Rantoul, IL 61866
3beds
1,134sqft
Single Family Residence
Built in ----
9,000 Square Feet Lot
$168,000 Zestimate®
$141/sqft
$1,316 Estimated rent
Home value
$168,000
$160,000 - $176,000
$1,316/mo
Zestimate® history
Loading...
Owner options
Explore your selling options
What's special
You will not believe your eyes when you see this place! This newly redone home is ready for it's new owners! As you enter, you will see original hardwood floors in amazing shape. Walls have come down allowing this home to function like never before- exposing an all new updated kitchen with high end appliances, custom made island, and ceiling fans. Just off the kitchen is a 4 season sunroom that has been exquisitely updated with matching finishes providing a perfect extension of living space. Down the hall, the hardwood floors continue, and you will find 3 nicely appointed bedrooms with large closets, newer windows, ceiling fans, and paint. Higher windows allow the beds to go on any wall and still have light! The bathroom has received special treatment with updated tile, vanity, floors, window, exhaust, lighting, and hardware as well. Outside, the home has a BRAND NEW sheeting and roof, updated siding, low maintenance landscaping, new sewer line, and a fully fenced private backyard. Also worth noting is the heated 2 car ATTACHED garage that has seen just as much attention as the rest of the house. Don't wait on this one!!
Zillow last checked: 8 hours ago
Listing updated: May 24, 2024 at 10:10am
Listing courtesy of:
Nate Evans 217-493-9297,
eXp Realty-Mahomet,
Josh Hinkle 217-840-4375,
eXp Realty-Mahomet
Bought with:
Chad Allen Lange
RE/MAX Rising
Source: MRED as distributed by MLS GRID,MLS#: 11979045
Facts & features
Interior
Bedrooms & bathrooms
- Bedrooms: 3
- Bathrooms: 1
- Full bathrooms: 1
Primary bedroom
- Features: Flooring (Hardwood)
- Level: Main
- Area: 143 Square Feet
- Dimensions: 13X11
Bedroom 2
- Features: Flooring (Hardwood)
- Level: Main
- Area: 108 Square Feet
- Dimensions: 12X9
Bedroom 3
- Level: Main
- Area: 64 Square Feet
- Dimensions: 8X8
Dining room
- Level: Main
- Area: 88 Square Feet
- Dimensions: 11X8
Kitchen
- Level: Main
- Area: 90 Square Feet
- Dimensions: 10X9
Living room
- Features: Flooring (Hardwood)
- Level: Main
- Area: 216 Square Feet
- Dimensions: 18X12
Screened porch
- Level: Main
- Area: 154 Square Feet
- Dimensions: 11X14
Heating
- Natural Gas, Forced Air
Cooling
- Central Air
Appliances
- Included: Range, Dishwasher, Refrigerator
Features
- 1st Floor Bedroom
- Flooring: Hardwood
- Basement: None
Interior area
- Total structure area: 1,134
- Total interior livable area: 1,134 sqft
- Finished area below ground: 0
Property
Parking
- Total spaces: 2
- Parking features: Concrete, Garage Door Opener, On Site, Garage Owned, Attached, Garage
- Attached garage spaces: 2
- Has uncovered spaces: Yes
Accessibility
- Accessibility features: No Disability Access
Features
- Stories: 1
Lot
- Size: 9,000 sqft
- Dimensions: 75X120X75X120
Details
- Parcel number: 200335330015
- Special conditions: None
Construction
Type & style
- Home type: SingleFamily
- Architectural style: Ranch
- Property subtype: Single Family Residence
Materials
- Vinyl Siding, Brick
- Foundation: Block
- Roof: Asphalt
Condition
- New construction: No
Utilities & green energy
- Sewer: Public Sewer
- Water: Public
Community & neighborhood
Community
- Community features: Street Paved
Location
- Region: Rantoul
- Subdivision: Crestview
Other
Other facts
- Listing terms: FHA
- Ownership: Fee Simple
Price history
| Date | Event | Price |
|---|---|---|
| 4/9/2024 | Sold | $160,000-3%$141/sqft |
Source: | ||
| 3/10/2024 | Contingent | $164,990$145/sqft |
Source: | ||
| 3/1/2024 | Listed for sale | $164,990+111.5%$145/sqft |
Source: | ||
| 11/3/2023 | Sold | $78,000-29%$69/sqft |
Source: | ||
| 10/16/2023 | Contingent | $109,900$97/sqft |
Source: | ||
Public tax history
| Year | Property taxes | Tax assessment |
|---|---|---|
| 2024 | $3,521 +28.9% | $37,110 +12.1% |
| 2023 | $2,731 +9.8% | $33,110 +12% |
| 2022 | $2,487 +6.3% | $29,560 +7.1% |
Find assessor info on the county website
Neighborhood: 61866
Nearby schools
GreatSchools rating
- 3/10Northview Elementary SchoolGrades: K-5Distance: 0.2 mi
- 5/10J W Eater Jr High SchoolGrades: 6-8Distance: 0.8 mi
- 2/10Rantoul Twp High SchoolGrades: 9-12Distance: 0.5 mi
Schools provided by the listing agent
- Elementary: Rantoul Elementary School
- Middle: Rantoul Junior High School
- District: 137
Source: MRED as distributed by MLS GRID. This data may not be complete. We recommend contacting the local school district to confirm school assignments for this home.
Get pre-qualified for a loan
At Zillow Home Loans, we can pre-qualify you in as little as 5 minutes with no impact to your credit score.An equal housing lender. NMLS #10287.

