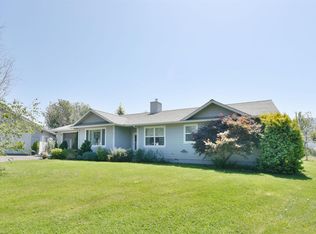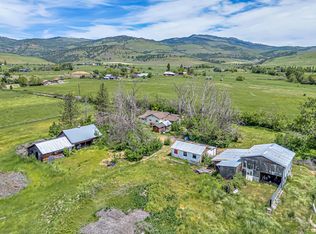Closed
$1,100,000
630 E Valley View Rd, Ashland, OR 97520
3beds
2baths
1,776sqft
Single Family Residence
Built in 1977
9.97 Acres Lot
$1,116,900 Zestimate®
$619/sqft
$2,585 Estimated rent
Home value
$1,116,900
Estimated sales range
Not available
$2,585/mo
Zestimate® history
Loading...
Owner options
Explore your selling options
What's special
Welcome to 630 E Valley View Rd. Ashland a serene 9.97-acre oasis with stunning panoramic views and endless possibilities. This 1,776 sqft home offers 3 bedrooms and 2 full baths, blending modern amenities with rustic charm. The open floor plan with hardwood floors, an abundance of natural light, and a gourmet kitchen featuring stainless steel appliances and a farmhouse sink. Step outside to your private custom pool with solar heating, perfect for relaxing or entertaining on the spacious patio. The property also includes irrigation rights from TID, making the beautiful pastures of green grass and mature trees ideal for agriculture or recreation. A paved and gated driveway leads to a detached shop and storage area, offering ample space for hobbies and projects. With EFU zoning and the peaceful backdrop of year-round natural beauty, this property combines the tranquility of rural living with the convenience of being just minutes from downtown Ashland. The Oregon Dream awaits you!
Zillow last checked: 8 hours ago
Listing updated: October 14, 2024 at 11:40am
Listed by:
RE/MAX Platinum 541-734-5500
Bought with:
RE/MAX Platinum
Source: Oregon Datashare,MLS#: 220190133
Facts & features
Interior
Bedrooms & bathrooms
- Bedrooms: 3
- Bathrooms: 2
Heating
- Heat Pump, Natural Gas
Cooling
- Central Air, Heat Pump
Appliances
- Included: Cooktop, Dishwasher, Disposal, Dryer, Microwave, Oven, Range, Range Hood, Refrigerator, Washer, Water Heater, Water Softener
Features
- Linen Closet, Open Floorplan, Pantry, Primary Downstairs, Shower/Tub Combo, Soaking Tub, Stone Counters, Tile Shower, Walk-In Closet(s)
- Flooring: Carpet, Hardwood, Tile, Vinyl
- Windows: Double Pane Windows, Vinyl Frames, Wood Frames
- Has fireplace: No
- Common walls with other units/homes: No Common Walls
Interior area
- Total structure area: 1,776
- Total interior livable area: 1,776 sqft
Property
Parking
- Total spaces: 2
- Parking features: Asphalt, Detached, Driveway, Gated, Gravel
- Garage spaces: 2
- Has uncovered spaces: Yes
Features
- Levels: One
- Stories: 1
- Patio & porch: Patio
- Has private pool: Yes
- Pool features: Outdoor Pool
- Fencing: Fenced
- Has view: Yes
- View description: City, Mountain(s), Panoramic, Valley
Lot
- Size: 9.97 Acres
- Features: Drip System, Garden, Landscaped, Level, Pasture, Sprinkler Timer(s)
Details
- Additional structures: Second Garage, Storage, Workshop
- Parcel number: 10125172
- Zoning description: EFU
- Special conditions: Standard
- Horses can be raised: Yes
Construction
Type & style
- Home type: SingleFamily
- Architectural style: Ranch
- Property subtype: Single Family Residence
Materials
- Frame
- Foundation: Concrete Perimeter
- Roof: Composition
Condition
- New construction: No
- Year built: 1977
Utilities & green energy
- Sewer: Septic Tank
- Water: Well
Community & neighborhood
Security
- Security features: Carbon Monoxide Detector(s), Smoke Detector(s)
Location
- Region: Ashland
Other
Other facts
- Has irrigation water rights: Yes
- Listing terms: Cash,Conventional
Price history
| Date | Event | Price |
|---|---|---|
| 10/14/2024 | Sold | $1,100,000$619/sqft |
Source: | ||
| 9/25/2024 | Pending sale | $1,100,000$619/sqft |
Source: | ||
| 9/19/2024 | Listed for sale | $1,100,000$619/sqft |
Source: | ||
Public tax history
| Year | Property taxes | Tax assessment |
|---|---|---|
| 2024 | $3,585 +3.3% | $241,946 +2.9% |
| 2023 | $3,469 +3.3% | $235,021 |
| 2022 | $3,358 +3.5% | $235,021 +2.9% |
Find assessor info on the county website
Neighborhood: 97520
Nearby schools
GreatSchools rating
- 8/10Helman Elementary SchoolGrades: K-5Distance: 1.9 mi
- 7/10Ashland Middle SchoolGrades: 6-8Distance: 3.5 mi
- 9/10Ashland High SchoolGrades: 9-12Distance: 3.3 mi
Schools provided by the listing agent
- Elementary: Bellview Elem
- Middle: Ashland Middle
- High: Ashland High
Source: Oregon Datashare. This data may not be complete. We recommend contacting the local school district to confirm school assignments for this home.
Get pre-qualified for a loan
At Zillow Home Loans, we can pre-qualify you in as little as 5 minutes with no impact to your credit score.An equal housing lender. NMLS #10287.

