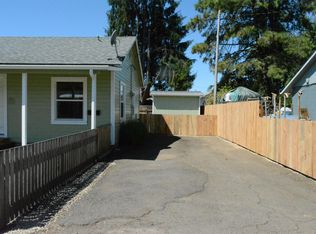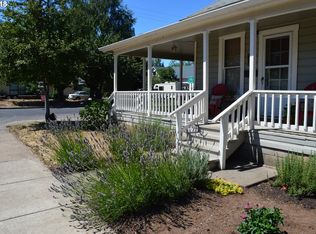Sold
$322,500
630 E Harrison Ave, Cottage Grove, OR 97424
3beds
1,268sqft
Residential, Single Family Residence
Built in 1930
6,969.6 Square Feet Lot
$322,100 Zestimate®
$254/sqft
$2,039 Estimated rent
Home value
$322,100
$296,000 - $351,000
$2,039/mo
Zestimate® history
Loading...
Owner options
Explore your selling options
What's special
New price! Enjoy easy, single-level living in this updated 3-bedroom, 2-bathroom home, perfect for a variety of lifestyles. Recent improvements include a brand-new detached garage roof (2025) a potential for rental income, newer home roof, siding, HVAC, and water heater (all 2019). Inside, fresh paint and new LVP flooring create a bright and welcoming space. A wheelchair ramp provides seamless access to a bedroom with an accessible bathroom. The spacious backyard offers ample outdoor enjoyment. Check out the virtual video! This home is truly turnkey and ready for you! Seller will look at any and all offers!
Zillow last checked: 8 hours ago
Listing updated: July 01, 2025 at 10:21pm
Listed by:
Kadoh Swiatkowski 763-269-9501,
SMI Commercial Real Estate LLC
Bought with:
Gary Raze, 200502466
RE/MAX Integrity
Source: RMLS (OR),MLS#: 134207239
Facts & features
Interior
Bedrooms & bathrooms
- Bedrooms: 3
- Bathrooms: 2
- Full bathrooms: 2
- Main level bathrooms: 2
Primary bedroom
- Level: Main
- Area: 88
- Dimensions: 11 x 8
Bedroom 2
- Level: Main
- Area: 108
- Dimensions: 9 x 12
Bedroom 3
- Level: Main
- Area: 126
- Dimensions: 9 x 14
Dining room
- Level: Main
- Area: 108
- Dimensions: 9 x 12
Kitchen
- Level: Main
- Area: 99
- Width: 11
Living room
- Level: Main
- Area: 336
- Dimensions: 12 x 28
Heating
- Forced Air
Cooling
- Central Air
Appliances
- Included: Built In Oven, Built-In Range, Built-In Refrigerator, Dishwasher, Washer/Dryer, Electric Water Heater
Features
- Basement: Crawl Space
- Number of fireplaces: 1
- Fireplace features: Gas, Insert
Interior area
- Total structure area: 1,268
- Total interior livable area: 1,268 sqft
Property
Parking
- Total spaces: 2
- Parking features: Carport, RV Boat Storage, Detached
- Garage spaces: 2
- Has carport: Yes
Accessibility
- Accessibility features: Accessible Approachwith Ramp, Accessible Entrance, Garage On Main, One Level, Accessibility
Features
- Levels: One
- Stories: 1
- Exterior features: Yard
- Fencing: Fenced
- Has view: Yes
- View description: Seasonal
Lot
- Size: 6,969 sqft
- Features: Level, Seasonal, SqFt 7000 to 9999
Details
- Additional structures: RVBoatStorage
- Parcel number: 0911410
Construction
Type & style
- Home type: SingleFamily
- Property subtype: Residential, Single Family Residence
Materials
- Lap Siding, Wood Siding
Condition
- Resale
- New construction: No
- Year built: 1930
Utilities & green energy
- Gas: Gas
- Sewer: Public Sewer
- Water: Public
Community & neighborhood
Location
- Region: Cottage Grove
Other
Other facts
- Listing terms: Cash,Conventional,FHA
- Road surface type: Concrete, Paved
Price history
| Date | Event | Price |
|---|---|---|
| 7/1/2025 | Sold | $322,500+2.4%$254/sqft |
Source: | ||
| 5/27/2025 | Pending sale | $315,000$248/sqft |
Source: | ||
| 5/24/2025 | Price change | $315,000-3.1%$248/sqft |
Source: | ||
| 5/4/2025 | Price change | $325,000-4.1%$256/sqft |
Source: | ||
| 4/28/2025 | Price change | $339,000-2.9%$267/sqft |
Source: | ||
Public tax history
| Year | Property taxes | Tax assessment |
|---|---|---|
| 2024 | $3,003 +2.3% | $163,694 +3% |
| 2023 | $2,937 +4% | $158,927 +3% |
| 2022 | $2,823 +2.8% | $154,299 +3% |
Find assessor info on the county website
Neighborhood: 97424
Nearby schools
GreatSchools rating
- 5/10Harrison Elementary SchoolGrades: K-5Distance: 0.4 mi
- 5/10Lincoln Middle SchoolGrades: 6-8Distance: 0.5 mi
- 5/10Cottage Grove High SchoolGrades: 9-12Distance: 0.7 mi
Schools provided by the listing agent
- Elementary: Harrison
- Middle: Lincoln
- High: Cottage Grove
Source: RMLS (OR). This data may not be complete. We recommend contacting the local school district to confirm school assignments for this home.

Get pre-qualified for a loan
At Zillow Home Loans, we can pre-qualify you in as little as 5 minutes with no impact to your credit score.An equal housing lender. NMLS #10287.
Sell for more on Zillow
Get a free Zillow Showcase℠ listing and you could sell for .
$322,100
2% more+ $6,442
With Zillow Showcase(estimated)
$328,542
