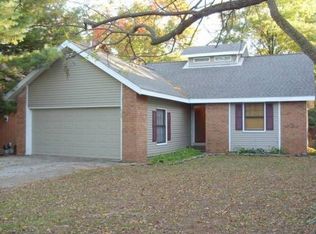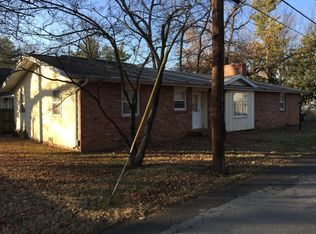Closed
Price Unknown
630 E 11th Street, Springfield, MO 65807
2beds
1,890sqft
Single Family Residence
Built in 1987
6,969.6 Square Feet Lot
$259,500 Zestimate®
$--/sqft
$1,832 Estimated rent
Home value
$259,500
$239,000 - $283,000
$1,832/mo
Zestimate® history
Loading...
Owner options
Explore your selling options
What's special
Discover a truly unique treasure, nestled just two blocks from the historic Phelps Grove Park. Lovingly cared for by the same owner for over 30 years, this meticulously maintained home exudes character and charm. Soon, with the coming of Spring, the beautifully landscaped yard will burst into bloom with vibrant hosta beds, hydrangeas, and a stunning wisteria arbor. A bit different than many Phelps Grove properties, this gem sits on a quiet, almost private street. Built in 1987, it offers modern conveniences like a two-car garage, top quality double pane windows and two fire places. Picture yourself sipping morning coffee on the expansive wooden deck, gazing out over a breathtaking backyard framed by a wooden privacy fence.Step inside to a main level that welcomes you with a wall of windows, a cozy gas fireplace, a well-equipped kitchen, a dining area, and a full bathroom with a walk-in shower. Upstairs, the spacious master suite delights with a wood-burning fireplace, a double-vanity bathroom, and a generous walk-in closet. The second bedroom adds a special touch with direct access to its own private vanity area. Perfectly positioned within walking distance of Missouri State University, the Art Museum, Phelps Grove Park, and the Greenways Trail, this home is a rare find that promises to capture your heart. All appliances are included--schedule your appointment today to experience its magic firsthand!Offers will be reviewed at 6pm on Friday, March 14
Zillow last checked: 8 hours ago
Listing updated: May 16, 2025 at 03:56pm
Listed by:
Grega Real Estate Group 417-343-4364,
Murney Associates - Primrose
Bought with:
Kim C Wolken, 2002006914
Better Homes & Gardens SW Grp
Source: SOMOMLS,MLS#: 60289057
Facts & features
Interior
Bedrooms & bathrooms
- Bedrooms: 2
- Bathrooms: 2
- Full bathrooms: 2
Heating
- Forced Air, Natural Gas
Cooling
- Attic Fan, Ceiling Fan(s), Zoned, Central Air
Appliances
- Included: Dishwasher, Gas Water Heater, Free-Standing Gas Oven, Ice Maker, Dryer, Washer, Microwave, Refrigerator, Disposal
- Laundry: Main Level, W/D Hookup
Features
- Walk-in Shower, Internet - Cable, High Ceilings, Tile Counters, Walk-In Closet(s)
- Flooring: Carpet, Hardwood
- Doors: Storm Door(s)
- Windows: Blinds, Double Pane Windows
- Has basement: No
- Attic: Partially Floored,Pull Down Stairs
- Has fireplace: Yes
- Fireplace features: Bedroom, Gas, Wood Burning, Living Room
Interior area
- Total structure area: 1,890
- Total interior livable area: 1,890 sqft
- Finished area above ground: 1,890
- Finished area below ground: 0
Property
Parking
- Total spaces: 2
- Parking features: Driveway, Garage Faces Front, Garage Door Opener
- Attached garage spaces: 2
- Has uncovered spaces: Yes
Features
- Levels: Two
- Stories: 2
- Patio & porch: Deck
- Exterior features: Rain Gutters
- Fencing: Wood,Full
Lot
- Size: 6,969 sqft
- Features: Landscaped, Mature Trees
Details
- Parcel number: 1325219015
- Other equipment: None
Construction
Type & style
- Home type: SingleFamily
- Property subtype: Single Family Residence
Materials
- Frame, Cedar, Wood Siding
- Foundation: Poured Concrete, Crawl Space
- Roof: Composition,Asphalt
Condition
- Year built: 1987
Utilities & green energy
- Sewer: Public Sewer
- Water: Public
Green energy
- Energy efficient items: Thermostat, High Efficiency - 90%+
Community & neighborhood
Security
- Security features: Security System, Smoke Detector(s), Fire Alarm
Location
- Region: Springfield
- Subdivision: Jefferson Place
Other
Other facts
- Listing terms: Cash,FHA,Conventional
- Road surface type: Asphalt, Concrete
Price history
| Date | Event | Price |
|---|---|---|
| 4/18/2025 | Sold | -- |
Source: | ||
| 3/15/2025 | Pending sale | $250,000$132/sqft |
Source: | ||
| 3/13/2025 | Listed for sale | $250,000$132/sqft |
Source: | ||
Public tax history
| Year | Property taxes | Tax assessment |
|---|---|---|
| 2024 | $1,808 +0.6% | $33,690 |
| 2023 | $1,797 +18% | $33,690 +20.8% |
| 2022 | $1,523 +0% | $27,890 |
Find assessor info on the county website
Neighborhood: Phelps Grove
Nearby schools
GreatSchools rating
- 4/10Delaware Elementary SchoolGrades: PK-5Distance: 1.1 mi
- 5/10Jarrett Middle SchoolGrades: 6-8Distance: 0.5 mi
- 4/10Parkview High SchoolGrades: 9-12Distance: 0.6 mi
Schools provided by the listing agent
- Elementary: SGF-Delaware
- Middle: SGF-Jarrett
- High: SGF-Parkview
Source: SOMOMLS. This data may not be complete. We recommend contacting the local school district to confirm school assignments for this home.

