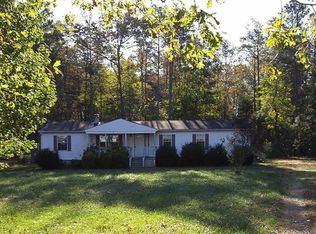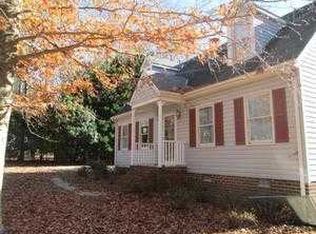Situated on 1.94 acres in King William County, this all brick ranch style home provides the privacy of a larger lot, while still having easy access to shopping and dining. This home has been meticulously maintained and boasts many recent updates that include new carpet, fresh paint, and tiled back splash. With ample storage, clean and updated interior, and plenty of space to entertain, this home will not disappoint. This home is being sold "as-is", seller will not make any repairs or provide any credits.
This property is off market, which means it's not currently listed for sale or rent on Zillow. This may be different from what's available on other websites or public sources.

