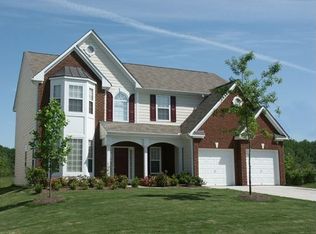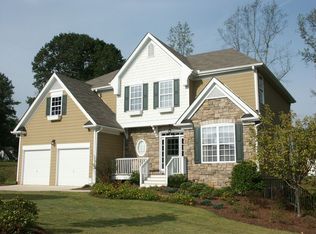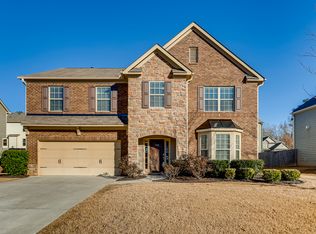Closed
$520,000
630 Crosswinds Cir, Marietta, GA 30008
5beds
4,186sqft
Single Family Residence, Residential
Built in 2011
7,405.2 Square Feet Lot
$531,200 Zestimate®
$124/sqft
$4,986 Estimated rent
Home value
$531,200
$505,000 - $558,000
$4,986/mo
Zestimate® history
Loading...
Owner options
Explore your selling options
What's special
Welcome to your dream home, where modern updates and thoughtful features come together to create a haven of comfort and style. This residence boasts a brand-new roof, ensuring both peace of mind and a fresh exterior appeal. Step inside, and you'll immediately notice the charm of the newly added back sunroom, a delightful space that brings the outdoors in. This sunlit oasis provides a perfect spot for relaxation, whether you're sipping your morning coffee or enjoying a quiet evening. The water plumbing lines throughout the entire home have been updated, and each shower is equipped with convenient water valve shut-offs, providing both efficiency and control. The open kitchen is a chef's delight, featuring granite counters and an island that adds both style and functionality to this central living space. Upstairs, the large primary bedroom is a true retreat, complete with a sitting area that offers a dedicated space for relaxation. Three additional secondary bedrooms and a spacious loft area provide versatility and room for multi-purpose use, whether it be a media room, playroom, or home office. The surprises continue with a fully finished basement that adds an extra layer of functionality to this home. It includes a full kitchen, a bedroom, and a large full bath. The private exterior entry adds convenience and potential for independent living arrangements or guest quarters. Step outside to the fenced backyard, a private sanctuary where outdoor living can be enjoyed to the fullest. Whether you're entertaining guests, gardening, or simply enjoying the fresh air, this space offers a perfect retreat.
Zillow last checked: 8 hours ago
Listing updated: April 03, 2024 at 12:11am
Listing Provided by:
MARK SPAIN,
Mark Spain Real Estate,
Megan Johnson,
Mark Spain Real Estate
Bought with:
BETTRENA DORTCH, 359068
Virtual Properties Realty.Net, LLC.
Source: FMLS GA,MLS#: 7322549
Facts & features
Interior
Bedrooms & bathrooms
- Bedrooms: 5
- Bathrooms: 4
- Full bathrooms: 3
- 1/2 bathrooms: 1
Primary bedroom
- Features: Oversized Master
- Level: Oversized Master
Bedroom
- Features: Oversized Master
Primary bathroom
- Features: Double Vanity, Vaulted Ceiling(s)
Dining room
- Features: Open Concept, Separate Dining Room
Kitchen
- Features: Kitchen Island, Pantry, View to Family Room
Heating
- Central, Natural Gas
Cooling
- Central Air
Appliances
- Included: Dishwasher
- Laundry: In Basement, In Hall, Upper Level
Features
- Coffered Ceiling(s), Double Vanity, Entrance Foyer, Entrance Foyer 2 Story, Walk-In Closet(s)
- Flooring: Carpet, Ceramic Tile, Hardwood
- Windows: None
- Basement: Daylight,Finished,Finished Bath,Full
- Number of fireplaces: 1
- Fireplace features: Living Room
- Common walls with other units/homes: No Common Walls
Interior area
- Total structure area: 4,186
- Total interior livable area: 4,186 sqft
- Finished area above ground: 2,986
- Finished area below ground: 1,200
Property
Parking
- Total spaces: 2
- Parking features: Attached, Driveway, Garage
- Attached garage spaces: 2
- Has uncovered spaces: Yes
Accessibility
- Accessibility features: None
Features
- Levels: Two
- Stories: 2
- Patio & porch: Deck
- Exterior features: None
- Pool features: None
- Spa features: None
- Fencing: Back Yard,Fenced,Wood
- Has view: Yes
- View description: Rural
- Waterfront features: None
- Body of water: None
Lot
- Size: 7,405 sqft
- Dimensions: 75x100x75x100
- Features: Back Yard, Front Yard, Landscaped, Level
Details
- Additional structures: None
- Parcel number: 17006401110
- Other equipment: None
- Horse amenities: None
Construction
Type & style
- Home type: SingleFamily
- Architectural style: Traditional
- Property subtype: Single Family Residence, Residential
Materials
- Other
- Foundation: Slab
- Roof: Composition,Shingle
Condition
- Resale
- New construction: No
- Year built: 2011
Utilities & green energy
- Electric: None
- Sewer: Public Sewer
- Water: Public
- Utilities for property: Electricity Available, Natural Gas Available, Phone Available, Sewer Available, Underground Utilities, Water Available
Green energy
- Energy efficient items: None
- Energy generation: None
Community & neighborhood
Security
- Security features: None
Community
- Community features: None
Location
- Region: Marietta
- Subdivision: Crosswinds
HOA & financial
HOA
- Has HOA: Yes
- HOA fee: $550 annually
- Association phone: 404-372-8856
Other
Other facts
- Road surface type: None
Price history
| Date | Event | Price |
|---|---|---|
| 3/29/2024 | Sold | $520,000-3.7%$124/sqft |
Source: | ||
| 3/12/2024 | Pending sale | $540,000$129/sqft |
Source: | ||
| 3/2/2024 | Price change | $540,000-1.8%$129/sqft |
Source: | ||
| 2/23/2024 | Price change | $549,900-1.8%$131/sqft |
Source: | ||
| 2/9/2024 | Price change | $559,999-1.8%$134/sqft |
Source: | ||
Public tax history
| Year | Property taxes | Tax assessment |
|---|---|---|
| 2024 | $613 +33% | $205,520 +43.7% |
| 2023 | $461 -24.8% | $143,068 |
| 2022 | $613 -2.9% | $143,068 |
Find assessor info on the county website
Neighborhood: 30008
Nearby schools
GreatSchools rating
- 6/10Dunleith Elementary SchoolGrades: K-5Distance: 0.9 mi
- 6/10Marietta Middle SchoolGrades: 7-8Distance: 2.9 mi
- 7/10Marietta High SchoolGrades: 9-12Distance: 2.4 mi
Schools provided by the listing agent
- Elementary: Dunleith
- Middle: Marietta
- High: Marietta
Source: FMLS GA. This data may not be complete. We recommend contacting the local school district to confirm school assignments for this home.
Get a cash offer in 3 minutes
Find out how much your home could sell for in as little as 3 minutes with a no-obligation cash offer.
Estimated market value
$531,200
Get a cash offer in 3 minutes
Find out how much your home could sell for in as little as 3 minutes with a no-obligation cash offer.
Estimated market value
$531,200


