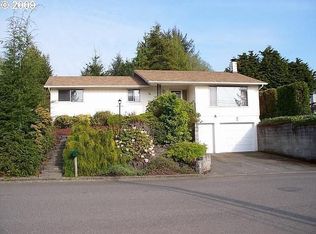Sold
$390,000
630 Crestview Dr, Reedsport, OR 97467
4beds
2,808sqft
Residential, Single Family Residence
Built in 1971
8,276.4 Square Feet Lot
$391,300 Zestimate®
$139/sqft
$1,803 Estimated rent
Home value
$391,300
$321,000 - $481,000
$1,803/mo
Zestimate® history
Loading...
Owner options
Explore your selling options
What's special
NEW PRICE!!! Charming Home with Stunning Umpqua River Views. Welcome to 630 Crestview Dr., a charming residence offering 2,808 square feet of total living space, 17' x 50' RV Parking space, and MUCH MORE! This delightful home features 4 bedrooms and 2 bathrooms providing ample space for a comfortable living experience. Upon entering, you are greeted by an inviting open living room adorned with vaulted and open beamed ceilings complemented by view windows that showcase the magnificent Umpqua River scenery. The living room is ideal for relaxing and entertaining offering a seamless flow into the adjacent spaces.The kitchen is a chef's delight, featuring stainless steel appliances, an island for additional prep space, and beautiful oak cabinets that offer plenty of storage. This space is not only functional but also provides a warm and inviting atmosphere for culinary endeavors. A large family room awaits on the lower level.This room is perfect for gatherings and cozy evenings with loved ones. Additionally, a storage area ensures convenience and organization. Outside, the property is beautifully landscaped and features trex decking, enhancing the outdoor living experience. Two storage sheds provide ample space for tools and equipment, while vinyl fencing offers privacy and low maintenance. A metal roof adds durability and aesthetic appeal.For outdoor entertaining, a covered pergola provides a shaded retreat where you can relax and enjoy the tranquil surroundings and river views.Located in a desirable neighborhood, 630 Crestview Dr offers a serene escape while still being just minutes to amenities, schools, and recreational opportunities. Whether you're admiring the views from inside or enjoying the outdoor spaces, this home embodies comfort, charm, and natural beauty.
Zillow last checked: 8 hours ago
Listing updated: August 29, 2025 at 07:40am
Listed by:
Norm Lacey 541-999-8994,
Mast Realty Group,
Rebecca Kaufmann 541-707-0818,
Mast Realty Group
Bought with:
Elizabeth Adamo, 201102019
Mal & Seitz Real Estate
Source: RMLS (OR),MLS#: 24403257
Facts & features
Interior
Bedrooms & bathrooms
- Bedrooms: 4
- Bathrooms: 2
- Full bathrooms: 2
- Main level bathrooms: 1
Primary bedroom
- Level: Main
Bedroom 2
- Level: Main
Bedroom 3
- Level: Main
Bedroom 4
- Level: Lower
Dining room
- Level: Main
Family room
- Level: Lower
Kitchen
- Level: Main
Living room
- Level: Main
Heating
- Ductless
Cooling
- Heat Pump
Appliances
- Included: Dishwasher, Disposal, Free-Standing Range, Free-Standing Refrigerator, Microwave, Stainless Steel Appliance(s), Electric Water Heater, Tank Water Heater
- Laundry: Laundry Room
Features
- Ceiling Fan(s), High Ceilings, High Speed Internet, Vaulted Ceiling(s), Tile
- Flooring: Tile, Wall to Wall Carpet
- Windows: Vinyl Frames
- Basement: Finished,Full,Storage Space
- Number of fireplaces: 1
Interior area
- Total structure area: 2,808
- Total interior livable area: 2,808 sqft
Property
Parking
- Total spaces: 2
- Parking features: Driveway, RV Access/Parking, Garage Door Opener, Attached
- Attached garage spaces: 2
- Has uncovered spaces: Yes
Features
- Levels: Two
- Stories: 2
- Patio & porch: Deck, Porch
- Fencing: Fenced
- Has view: Yes
- View description: River, Territorial, Trees/Woods
- Has water view: Yes
- Water view: River
Lot
- Size: 8,276 sqft
- Features: Corner Lot, Level, SqFt 7000 to 9999
Details
- Additional structures: Outbuilding, RVParking, ToolShed
- Parcel number: R15995
Construction
Type & style
- Home type: SingleFamily
- Architectural style: Ranch
- Property subtype: Residential, Single Family Residence
Materials
- Vinyl Siding
- Foundation: Concrete Perimeter, Slab
- Roof: Metal
Condition
- Approximately
- New construction: No
- Year built: 1971
Utilities & green energy
- Sewer: Public Sewer
- Water: Public
- Utilities for property: Cable Connected
Community & neighborhood
Location
- Region: Reedsport
Other
Other facts
- Listing terms: Cash,Conventional
- Road surface type: Paved
Price history
| Date | Event | Price |
|---|---|---|
| 8/29/2025 | Sold | $390,000-2.3%$139/sqft |
Source: | ||
| 8/3/2025 | Pending sale | $399,000$142/sqft |
Source: | ||
| 7/10/2025 | Listed for sale | $399,000$142/sqft |
Source: | ||
Public tax history
| Year | Property taxes | Tax assessment |
|---|---|---|
| 2024 | $5,032 +2.9% | $266,491 +3% |
| 2023 | $4,891 +3% | $258,730 +3% |
| 2022 | $4,747 +2.7% | $251,195 +3% |
Find assessor info on the county website
Neighborhood: 97467
Nearby schools
GreatSchools rating
- NAHighland Elementary SchoolGrades: K-6Distance: 1.6 mi
- 4/10Reedsport Community Charter SchoolGrades: K-12Distance: 1.3 mi
Schools provided by the listing agent
- Elementary: Highland
- Middle: Reedsport
- High: Reedsport
Source: RMLS (OR). This data may not be complete. We recommend contacting the local school district to confirm school assignments for this home.
Get pre-qualified for a loan
At Zillow Home Loans, we can pre-qualify you in as little as 5 minutes with no impact to your credit score.An equal housing lender. NMLS #10287.
