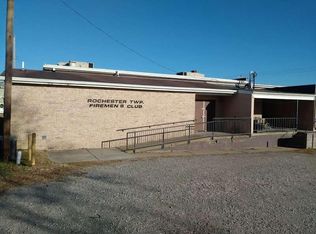Sold for $85,000
$85,000
630 Connecticut Ave, Rochester, PA 15074
2beds
864sqft
Single Family Residence
Built in 1950
4,356 Square Feet Lot
$110,400 Zestimate®
$98/sqft
$1,163 Estimated rent
Home value
$110,400
$97,000 - $124,000
$1,163/mo
Zestimate® history
Loading...
Owner options
Explore your selling options
What's special
Welcome to this charming ranch home that exudes cozy cottage vibes! This 2 bed, 1 bath property is the perfect starter home or downsizer for those looking for a peaceful retreat. Investors will also see the potential in this gem, as it only needs cosmetic updates. The finished attic upstairs adds versatility to the space, making it easy to convert into a third bedroom or additional living area. The 2nd bedroom has a walk-in closet for an abundance of storage and clothes space. Enjoy the tranquility of the fenced-in back yard and relax on the perfect patio pad. With off-street parking and a quiet neighborhood, this home offers convenience and serenity. With so much potential packed into this adorable home, you do NOT want to miss this one!
Zillow last checked: 8 hours ago
Listing updated: March 21, 2024 at 12:24pm
Listed by:
Hannah Marchionda 724-775-1000,
BERKSHIRE HATHAWAY THE PREFERRED REALTY
Bought with:
Meg Smith, RS345379
COMPASS PENNSYLVANIA, LLC
Source: WPMLS,MLS#: 1640700 Originating MLS: West Penn Multi-List
Originating MLS: West Penn Multi-List
Facts & features
Interior
Bedrooms & bathrooms
- Bedrooms: 2
- Bathrooms: 1
- Full bathrooms: 1
Primary bedroom
- Level: Main
- Dimensions: 12x12
Bedroom 2
- Level: Main
- Dimensions: 12x9
Bonus room
- Level: Upper
- Dimensions: 16x10
Dining room
- Level: Main
- Dimensions: combo
Kitchen
- Level: Main
- Dimensions: 13x12
Living room
- Level: Main
- Dimensions: 16x12
Heating
- Forced Air, Gas
Cooling
- Wall Unit(s), Wall/Window Unit(s)
Appliances
- Included: Some Electric Appliances, Dryer, Refrigerator, Stove, Washer
Features
- Flooring: Vinyl, Carpet
- Basement: Interior Entry
Interior area
- Total structure area: 864
- Total interior livable area: 864 sqft
Property
Parking
- Total spaces: 2
- Parking features: Off Street
Features
- Levels: One
- Stories: 1
- Pool features: None
Lot
- Size: 4,356 sqft
- Dimensions: 0.1
Details
- Parcel number: 760080511000
Construction
Type & style
- Home type: SingleFamily
- Architectural style: Ranch
- Property subtype: Single Family Residence
Materials
- Vinyl Siding
- Roof: Asphalt
Condition
- Resale
- Year built: 1950
Utilities & green energy
- Sewer: Public Sewer
- Water: Public
Community & neighborhood
Community
- Community features: Public Transportation
Location
- Region: Rochester
Price history
| Date | Event | Price |
|---|---|---|
| 10/14/2024 | Listing removed | $995$1/sqft |
Source: Zillow Rentals Report a problem | ||
| 10/3/2024 | Price change | $995-0.5%$1/sqft |
Source: Zillow Rentals Report a problem | ||
| 9/12/2024 | Listed for rent | $1,000$1/sqft |
Source: Zillow Rentals Report a problem | ||
| 3/21/2024 | Sold | $85,000-10.5%$98/sqft |
Source: | ||
| 2/19/2024 | Pending sale | $95,000$110/sqft |
Source: BHHS broker feed #1640700 Report a problem | ||
Public tax history
| Year | Property taxes | Tax assessment |
|---|---|---|
| 2023 | $1,687 | $13,050 |
| 2022 | $1,687 | $13,050 |
| 2021 | $1,687 +1.2% | $13,050 |
Find assessor info on the county website
Neighborhood: 15074
Nearby schools
GreatSchools rating
- 6/10Rochester Area El SchoolGrades: K-5Distance: 0.7 mi
- 6/10Rochester Area Middle SchoolGrades: 6-8Distance: 0.7 mi
- 5/10Rochester Area High SchoolGrades: 9-12Distance: 0.7 mi
Schools provided by the listing agent
- District: Rochester Area
Source: WPMLS. This data may not be complete. We recommend contacting the local school district to confirm school assignments for this home.
Get pre-qualified for a loan
At Zillow Home Loans, we can pre-qualify you in as little as 5 minutes with no impact to your credit score.An equal housing lender. NMLS #10287.
