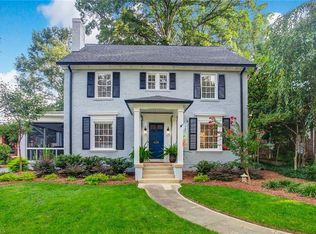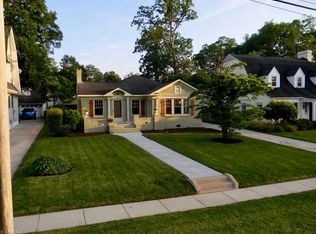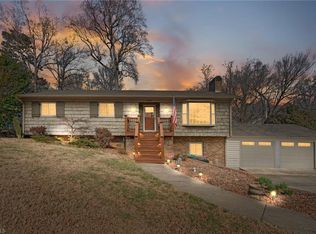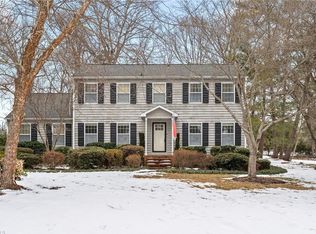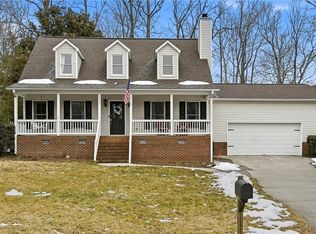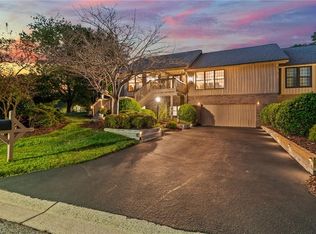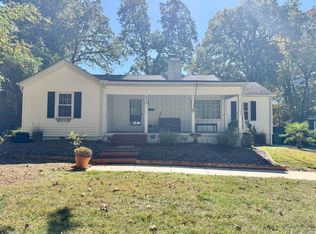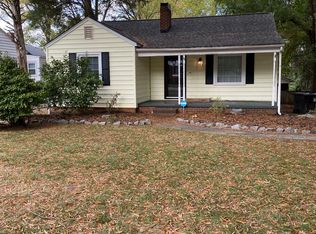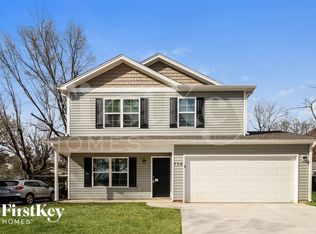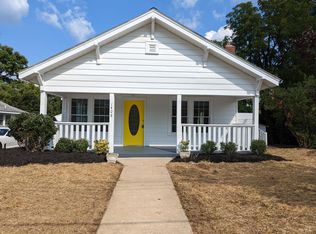Classic Craftsman home meets easy one-level living - Set on a double lot in Emerywood. Enjoy evenings on the large front porch. Wonderful layout with large living room - featuring coffered ceilings, hardwood floors and large windows letting in lots of natural light. A paneled den with built-in cabinetry adds warmth and function. The spacious sunroom features large wood-burning fireplace. Updated kitchen and baths. Triangle Park is just down the street, and you are a short walk away to Truist Park, High Point Library and Uptown shops and restaurants.
Pending
$465,000
630 Colonial Dr, High Point, NC 27262
3beds
2,504sqft
Est.:
Stick/Site Built, Residential, Single Family Residence
Built in 1922
0.49 Acres Lot
$464,700 Zestimate®
$--/sqft
$-- HOA
What's special
Large wood-burning fireplaceLarge front porchCoffered ceilingsHardwood floorsSpacious sunroomDouble lotUpdated kitchen
- 10 days |
- 1,001 |
- 44 |
Zillow last checked: 8 hours ago
Listing updated: January 31, 2026 at 07:41am
Listed by:
Lee Kemp 336-848-1096,
Howard Hanna Allen Tate High Point
Source: Triad MLS,MLS#: 1207806 Originating MLS: High Point
Originating MLS: High Point
Facts & features
Interior
Bedrooms & bathrooms
- Bedrooms: 3
- Bathrooms: 3
- Full bathrooms: 3
- Main level bathrooms: 3
Primary bedroom
- Level: Main
- Dimensions: 15.25 x 13.33
Bedroom 2
- Level: Main
- Dimensions: 12.58 x 12.58
Bedroom 3
- Level: Main
- Dimensions: 12.75 x 11.75
Den
- Level: Main
- Dimensions: 20.08 x 11.5
Dining room
- Level: Main
- Dimensions: 17.33 x 12.83
Kitchen
- Level: Main
- Dimensions: 13.17 x 10
Laundry
- Level: Main
- Dimensions: 7.67 x 5.33
Living room
- Level: Main
- Dimensions: 24.08 x 12.75
Sunroom
- Level: Main
- Dimensions: 18 x 11.58
Heating
- Forced Air, Natural Gas
Cooling
- Central Air
Appliances
- Included: Gas Water Heater
- Laundry: Dryer Connection, Washer Hookup
Features
- Flooring: Tile, Wood
- Basement: Cellar
- Number of fireplaces: 2
- Fireplace features: Living Room
Interior area
- Total structure area: 2,504
- Total interior livable area: 2,504 sqft
- Finished area above ground: 2,504
Property
Parking
- Total spaces: 1
- Parking features: Garage, Detached
- Garage spaces: 1
Features
- Levels: One
- Stories: 1
- Pool features: None
Lot
- Size: 0.49 Acres
Details
- Parcel number: 0188012
- Zoning: R-5
- Special conditions: Owner Sale
Construction
Type & style
- Home type: SingleFamily
- Property subtype: Stick/Site Built, Residential, Single Family Residence
Materials
- Brick
Condition
- Year built: 1922
Utilities & green energy
- Sewer: Public Sewer
- Water: Public
Community & HOA
Community
- Subdivision: Emerywood
HOA
- Has HOA: No
Location
- Region: High Point
Financial & listing details
- Tax assessed value: $236,700
- Annual tax amount: $3,237
- Date on market: 1/29/2026
- Cumulative days on market: 9 days
- Listing agreement: Exclusive Right To Sell
Estimated market value
$464,700
$441,000 - $488,000
$2,137/mo
Price history
Price history
| Date | Event | Price |
|---|---|---|
| 1/31/2026 | Pending sale | $465,000 |
Source: | ||
| 1/29/2026 | Listed for sale | $465,000+73.5% |
Source: | ||
| 7/13/2023 | Sold | $268,000-3.8% |
Source: | ||
| 5/16/2023 | Pending sale | $278,500 |
Source: | ||
| 5/5/2023 | Price change | $278,500-2.2% |
Source: | ||
Public tax history
Public tax history
| Year | Property taxes | Tax assessment |
|---|---|---|
| 2025 | $3,262 | $236,700 |
| 2024 | $3,262 +2.2% | $236,700 |
| 2023 | $3,191 | $236,700 |
Find assessor info on the county website
BuyAbility℠ payment
Est. payment
$2,688/mo
Principal & interest
$2215
Property taxes
$310
Home insurance
$163
Climate risks
Neighborhood: 27262
Nearby schools
GreatSchools rating
- 6/10Northwood Elementary SchoolGrades: PK-5Distance: 1.1 mi
- 7/10Ferndale Middle SchoolGrades: 6-8Distance: 0.7 mi
- 5/10High Point Central High SchoolGrades: 9-12Distance: 0.7 mi
Open to renting?
Browse rentals near this home.- Loading
