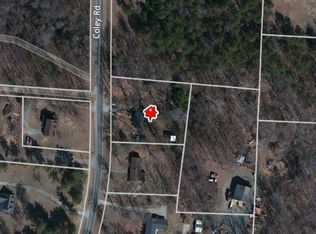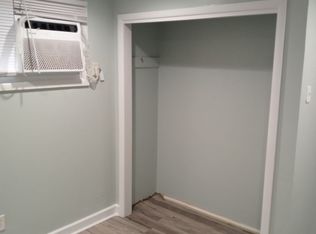Closed
$360,000
630 Coley Rd, Salisbury, NC 28146
3beds
1,712sqft
Single Family Residence
Built in 1992
0.68 Acres Lot
$363,700 Zestimate®
$210/sqft
$1,849 Estimated rent
Home value
$363,700
$346,000 - $382,000
$1,849/mo
Zestimate® history
Loading...
Owner options
Explore your selling options
What's special
This property is now in a multiple offer status with highest and best requested by Sunday Feb. 4th at 5:00 PM . Decision will be published by 5:00 PM Monday the 5th . Thanks to everyone.
Beautifully updated cottage home with large wrap-around rocking chair front porch, hardwoods throughout the main, authentic antique brick wood burning fireplace, primary bedroom on the main, office, sliding barn doors, updated lighting fixtures, new water heater in 2021, new downstairs HVAC 2018, ample storage including dual closets in secondary bedrooms, two car garage, with a lovely country setting. The Faith Academy Charter school is about two miles away.
Zillow last checked: 8 hours ago
Listing updated: March 28, 2024 at 05:45am
Listing Provided by:
Dan Dunn AHPDan@carolina.rr.com,
American Home Property
Bought with:
Sarah Tamayo
Keller Williams Ballantyne Area
Source: Canopy MLS as distributed by MLS GRID,MLS#: 4104629
Facts & features
Interior
Bedrooms & bathrooms
- Bedrooms: 3
- Bathrooms: 3
- Full bathrooms: 2
- 1/2 bathrooms: 1
- Main level bedrooms: 1
Primary bedroom
- Level: Main
Primary bedroom
- Level: Main
Heating
- Central, Heat Pump
Cooling
- Central Air
Appliances
- Included: Dishwasher
- Laundry: Mud Room, Main Level
Features
- Walk-In Closet(s)
- Flooring: Carpet, Tile, Wood
- Doors: Insulated Door(s)
- Windows: Insulated Windows
- Has basement: No
Interior area
- Total structure area: 1,712
- Total interior livable area: 1,712 sqft
- Finished area above ground: 1,712
- Finished area below ground: 0
Property
Parking
- Total spaces: 2
- Parking features: Attached Garage, Garage on Main Level
- Attached garage spaces: 2
- Details: Two car garage.
Features
- Levels: One and One Half
- Stories: 1
- Entry location: Main
- Patio & porch: Covered
Lot
- Size: 0.68 Acres
- Dimensions: 200 x 148
- Features: Private
Details
- Parcel number: 353052
- Zoning: R
- Special conditions: Standard
- Horse amenities: None
Construction
Type & style
- Home type: SingleFamily
- Architectural style: Cottage
- Property subtype: Single Family Residence
Materials
- Vinyl, Wood
- Foundation: Crawl Space
- Roof: Fiberglass
Condition
- New construction: No
- Year built: 1992
Utilities & green energy
- Sewer: Septic Installed
- Water: Well
- Utilities for property: Cable Connected, Electricity Connected
Community & neighborhood
Location
- Region: Salisbury
- Subdivision: None
Other
Other facts
- Listing terms: Cash,Conventional,FHA,USDA Loan
- Road surface type: Gravel, Paved
Price history
| Date | Event | Price |
|---|---|---|
| 3/25/2024 | Sold | $360,000+0%$210/sqft |
Source: | ||
| 2/5/2024 | Price change | $359,900+9.1%$210/sqft |
Source: | ||
| 2/2/2024 | Listed for sale | $329,900+214.2%$193/sqft |
Source: | ||
| 8/26/2016 | Sold | $105,009-32.3%$61/sqft |
Source: Public Record Report a problem | ||
| 11/20/2009 | Sold | $155,000$91/sqft |
Source: Public Record Report a problem | ||
Public tax history
| Year | Property taxes | Tax assessment |
|---|---|---|
| 2025 | $2,167 +30.3% | $305,173 +24.7% |
| 2024 | $1,663 +1.4% | $244,724 |
| 2023 | $1,640 +33.9% | $244,724 +49.4% |
Find assessor info on the county website
Neighborhood: 28146
Nearby schools
GreatSchools rating
- 6/10Granite Quarry Elementary SchoolGrades: PK-5Distance: 1.2 mi
- 1/10Charles C Erwin Middle SchoolGrades: 6-8Distance: 0.9 mi
- 4/10East Rowan High SchoolGrades: 9-12Distance: 0.9 mi

Get pre-qualified for a loan
At Zillow Home Loans, we can pre-qualify you in as little as 5 minutes with no impact to your credit score.An equal housing lender. NMLS #10287.
Sell for more on Zillow
Get a free Zillow Showcase℠ listing and you could sell for .
$363,700
2% more+ $7,274
With Zillow Showcase(estimated)
$370,974
