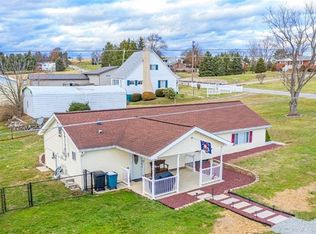Check out this well maintained ranch home in East Huntingdon Twp! This 3 bedroom, 1 & 1/2 bath home has so much to offer! Come in the front door to the updated eat-in kitchen with custom cabinets & pantry. Off the kitchen is the large living room with a wood stove & French doors that lead to a side deck. Main level also has the 3 bedrooms & full bath. Downstairs is the partially finished basement great for a family room or game room. There is an additional room & half bath too. Laundry is in the basement along with a storage area. Off the basement is the attached garage with lift & compressor included. Garage is heated with a waste oil furnace but heating oil can be used as well. Garage with lift in is 43x18. Small office area in the garage. Out the sliding doors of the basement is the sun porch which overlooks the back deck area and firepit. It's your own little oasis! Great for entertaining! Large 50X35 pole building! Roof 2019, newer windows & doors. Electric Heat Pump & Oil Heat.
This property is off market, which means it's not currently listed for sale or rent on Zillow. This may be different from what's available on other websites or public sources.

