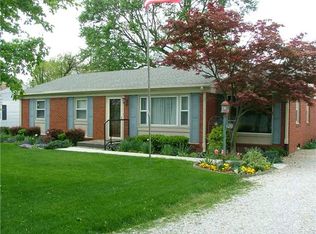Sold
Street View
$295,000
630 Averitt Rd, Greenwood, IN 46142
5beds
2,620sqft
Residential, Single Family Residence
Built in 1960
0.48 Acres Lot
$324,700 Zestimate®
$113/sqft
$2,227 Estimated rent
Home value
$324,700
$305,000 - $344,000
$2,227/mo
Zestimate® history
Loading...
Owner options
Explore your selling options
What's special
Great property currently rented and income producing! Wonderful home in the popular Greenwood community.
Zillow last checked: 8 hours ago
Listing updated: September 29, 2023 at 08:24am
Listing Provided by:
Maxwell Richter 317-842-3400,
Wilmoth Group
Bought with:
Maxwell Richter
Wilmoth Group
Source: MIBOR as distributed by MLS GRID,MLS#: 21939375
Facts & features
Interior
Bedrooms & bathrooms
- Bedrooms: 5
- Bathrooms: 2
- Full bathrooms: 2
- Main level bathrooms: 1
- Main level bedrooms: 4
Primary bedroom
- Level: Basement
- Area: 247 Square Feet
- Dimensions: 19x13
Bedroom 2
- Level: Main
- Area: 168 Square Feet
- Dimensions: 14x12
Bedroom 3
- Level: Main
- Area: 110 Square Feet
- Dimensions: 11x10
Bedroom 4
- Level: Main
- Area: 169 Square Feet
- Dimensions: 13x13
Bedroom 5
- Features: Hardwood
- Level: Main
- Area: 108 Square Feet
- Dimensions: 12x9
Other
- Features: Vinyl
- Level: Main
- Area: 32 Square Feet
- Dimensions: 8x4
Bonus room
- Level: Basement
- Area: 143 Square Feet
- Dimensions: 13x11
Dining room
- Features: Tile-Ceramic
- Level: Main
- Area: 110 Square Feet
- Dimensions: 11x10
Family room
- Level: Basement
- Area: 300 Square Feet
- Dimensions: 25x12
Kitchen
- Features: Tile-Ceramic
- Level: Main
- Area: 154 Square Feet
- Dimensions: 14x11
Living room
- Level: Main
- Area: 264 Square Feet
- Dimensions: 22x12
Heating
- Heat Pump, Electric
Cooling
- Heat Pump
Appliances
- Included: Dishwasher, Disposal, Electric Oven, Refrigerator, MicroHood, Electric Water Heater, Water Softener Owned
- Laundry: Main Level
Features
- Attic Access, Walk-In Closet(s), Hardwood Floors, Ceiling Fan(s), Pantry
- Flooring: Hardwood
- Basement: Finished,Daylight,Egress Window(s)
- Attic: Access Only
- Number of fireplaces: 2
- Fireplace features: Basement, Family Room, Living Room, Wood Burning
Interior area
- Total structure area: 2,620
- Total interior livable area: 2,620 sqft
- Finished area below ground: 1,064
Property
Parking
- Parking features: Concrete, None
Features
- Levels: One
- Stories: 1
- Patio & porch: Patio, Porch
- Fencing: Fence Full Rear
Lot
- Size: 0.47 Acres
- Features: Corner Lot, Mature Trees
Details
- Additional structures: Barn Mini
- Parcel number: 410231044058000026
- Other equipment: Radon System
Construction
Type & style
- Home type: SingleFamily
- Architectural style: Ranch
- Property subtype: Residential, Single Family Residence
Materials
- Brick, Cement Siding
- Foundation: Block
Condition
- New construction: No
- Year built: 1960
Utilities & green energy
- Water: Municipal/City
Community & neighborhood
Location
- Region: Greenwood
- Subdivision: No Subdivision
Price history
| Date | Event | Price |
|---|---|---|
| 9/29/2023 | Sold | $295,000$113/sqft |
Source: | ||
| 8/22/2023 | Pending sale | $295,000$113/sqft |
Source: | ||
| 8/22/2023 | Listed for sale | $295,000+8.1%$113/sqft |
Source: | ||
| 3/23/2022 | Sold | $273,000-22%$104/sqft |
Source: | ||
| 1/31/2022 | Pending sale | $350,000$134/sqft |
Source: | ||
Public tax history
| Year | Property taxes | Tax assessment |
|---|---|---|
| 2024 | $4,428 +112% | $263,400 +9.5% |
| 2023 | $2,089 +32% | $240,600 +9.8% |
| 2022 | $1,582 -1.3% | $219,100 +22.5% |
Find assessor info on the county website
Neighborhood: 46142
Nearby schools
GreatSchools rating
- 8/10Southwest Elementary SchoolGrades: K-5Distance: 0.2 mi
- 6/10Greenwood Middle SchoolGrades: 6-8Distance: 0.8 mi
- 6/10Greenwood Community High SchoolGrades: 9-12Distance: 0.3 mi
Get a cash offer in 3 minutes
Find out how much your home could sell for in as little as 3 minutes with a no-obligation cash offer.
Estimated market value$324,700
Get a cash offer in 3 minutes
Find out how much your home could sell for in as little as 3 minutes with a no-obligation cash offer.
Estimated market value
$324,700
