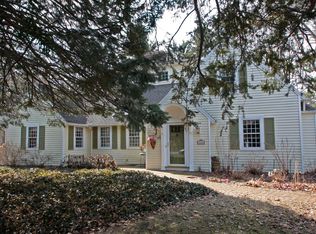*PITTSFORD* *VIEWS OF CCR* THIS IS QUINTESSENTIAL MID-CENTURY-MODERN *NEVER BEFORE AVAILABLE! DESIGNED AND CONSTRUCTED AS THE PERSONAL HOME OF RENOWNED ARCHITECT, JOHN W. BRIGGS* 4 BEDROOMS, WHICH INCLUDE A ONE-OF-A KIND CUSTOM DESIGNED MASTER SUITE WITH WALLS OF WINDOWS OPENING TO VISTAS OF A VERY SPECIAL NEAR ACRE LUSH MATURE LOT ... PLUS SWEEPING VIEWS OF THE COUNTRY CLUB OF ROCHESTER'S GOLF COURSE! TRUE MID/MOD FEATURES SUCH AS TONGUE & GROOVE CEILINGS WITH *WHOLE BEAMS, HAND-GRAINED OAK WALL PANELS, *CORK FLOORS AND WALLS OF WINDOWS* BREATHTAKING GARDEN-SCAPED BLUESTONE PATIO* THIS IS ONE OF THE MOST SPECIAL PROPERTIES IN THE ALLENS CREEK NEIGHBORHOOD!
This property is off market, which means it's not currently listed for sale or rent on Zillow. This may be different from what's available on other websites or public sources.
