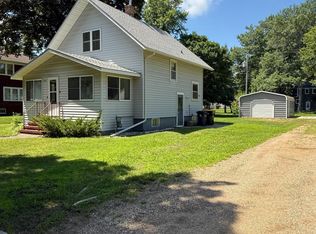Closed
$90,000
630 7th St, Walnut Grove, MN 56180
3beds
1,232sqft
Single Family Residence
Built in 1951
9,147.6 Square Feet Lot
$105,800 Zestimate®
$73/sqft
$1,612 Estimated rent
Home value
$105,800
$94,000 - $117,000
$1,612/mo
Zestimate® history
Loading...
Owner options
Explore your selling options
What's special
This charming 3-bed, 3-bath home is nestled in the heart of Walnut Grove. The property features a single-stall garage, providing secure parking and additional storage space.
Upon entering the home, you'll find a main floor bedroom, offering ease and accessibility. The main level also boasts a laundry room, allowing for convenience and efficiency in everyday living.
Heading to the upper level, you'll discover two more spacious bedrooms, providing ample space for relaxation and privacy. These bedrooms offer versatility, accommodating various needs such as a guest room, office space, or a personal sanctuary.
The property has undergone several updates, including new sewer lines, a new roof, and many other enhancements, ensuring the home is in excellent condition and reducing maintenance concerns. These updates contribute to the overall appeal of the property and provide peace of mind to the prospective buyer.
Zillow last checked: 8 hours ago
Listing updated: August 17, 2024 at 07:27pm
Listed by:
Jason Dowdey 320-444-6959,
Weichert REALTORS Tower Properties
Bought with:
Jay M. Hansen
Coldwell Banker Realty
Source: NorthstarMLS as distributed by MLS GRID,MLS#: 6383654
Facts & features
Interior
Bedrooms & bathrooms
- Bedrooms: 3
- Bathrooms: 3
- Full bathrooms: 1
- 1/2 bathrooms: 2
Bedroom 1
- Level: Main
- Area: 132.25 Square Feet
- Dimensions: 11.5x11.5
Bedroom 2
- Level: Upper
- Area: 234.93 Square Feet
- Dimensions: 19.4x12.11
Bedroom 3
- Level: Upper
- Area: 152.07 Square Feet
- Dimensions: 11.10x13.7
Dining room
- Level: Main
- Area: 148.74 Square Feet
- Dimensions: 11.10x13.4
Kitchen
- Level: Main
- Area: 133.65 Square Feet
- Dimensions: 13.5x9.9
Laundry
- Level: Main
- Area: 32 Square Feet
- Dimensions: 8x4
Living room
- Level: Main
- Area: 162.15 Square Feet
- Dimensions: 14.10x11.5
Heating
- Boiler
Cooling
- Window Unit(s)
Appliances
- Included: Dishwasher, Range, Refrigerator
Features
- Basement: Drainage System,Full,Concrete,Storage Space,Sump Pump
- Has fireplace: No
Interior area
- Total structure area: 1,232
- Total interior livable area: 1,232 sqft
- Finished area above ground: 1,232
- Finished area below ground: 0
Property
Parking
- Total spaces: 1
- Parking features: Attached, Concrete
- Attached garage spaces: 1
- Details: Garage Dimensions (10x20)
Accessibility
- Accessibility features: None
Features
- Levels: One and One Half
- Stories: 1
- Patio & porch: Patio
Lot
- Size: 9,147 sqft
- Dimensions: 81 x 111
Details
- Foundation area: 841
- Parcel number: 948700040
- Zoning description: Residential-Single Family
Construction
Type & style
- Home type: SingleFamily
- Property subtype: Single Family Residence
Materials
- Vinyl Siding, Frame
- Roof: Age 8 Years or Less
Condition
- Age of Property: 73
- New construction: No
- Year built: 1951
Utilities & green energy
- Electric: Circuit Breakers
- Gas: Natural Gas
- Sewer: City Sewer/Connected
- Water: City Water/Connected
Community & neighborhood
Location
- Region: Walnut Grove
- Subdivision: Wiggins Add
HOA & financial
HOA
- Has HOA: No
Other
Other facts
- Road surface type: Paved
Price history
| Date | Event | Price |
|---|---|---|
| 8/16/2023 | Sold | $90,000$73/sqft |
Source: | ||
| 6/20/2023 | Pending sale | $90,000$73/sqft |
Source: | ||
| 6/7/2023 | Listed for sale | $90,000+150%$73/sqft |
Source: | ||
| 5/20/2016 | Sold | $36,000-9.8%$29/sqft |
Source: | ||
| 2/16/2016 | Listing removed | $39,900$32/sqft |
Source: MURRAYLAND AGENCY, INC. - TRACY #6010567 | ||
Public tax history
| Year | Property taxes | Tax assessment |
|---|---|---|
| 2024 | $766 -1.5% | $85,500 +19.7% |
| 2023 | $778 +22.7% | $71,400 +19.4% |
| 2022 | $634 +0.6% | $59,800 +43.8% |
Find assessor info on the county website
Neighborhood: 56180
Nearby schools
GreatSchools rating
- 5/10Walnut Grove Elementary SchoolGrades: PK-6Distance: 0.1 mi
- 7/10Westbrook-Walnut Grove SecondaryGrades: 7-12Distance: 12.3 mi

Get pre-qualified for a loan
At Zillow Home Loans, we can pre-qualify you in as little as 5 minutes with no impact to your credit score.An equal housing lender. NMLS #10287.
