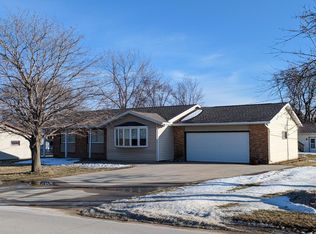Sold for $184,500 on 11/10/23
$184,500
630 5th Ave W, Cresco, IA 52136
4beds
2,124sqft
Single Family Residence
Built in 1976
9,016.92 Square Feet Lot
$197,800 Zestimate®
$87/sqft
$1,468 Estimated rent
Home value
$197,800
$184,000 - $212,000
$1,468/mo
Zestimate® history
Loading...
Owner options
Explore your selling options
What's special
Take a look at this great family home with many updates. Main level features a nice spacious living room that is open to the dining area. The kitchen is just off from the dining area with plenty of cupboard space for your needs. An additional family room with 280 sqft. was added onto to the home with great storage space underneath. Also on the main level a bathroom along with 2 bedrooms. Lower level has a nice sized Livingroom along with 2 possibly additional bedrooms a 1/2 bathroom and a utility room with washer and dryer. The main level family room has a glass patio door that leads out to a nice wood deck and a great area below with a cement patio to sit back and relax and enjoy some beautiful landscaping greenery. The back yard has a nice established garden. Just a few of the updates are new steel roof in 2016, windows replaced in 2015 along with many other updates. This home also has a attached 672 sqft garage. Call for your private showing of this well cared for home so you too can appreciate all it has to offer!
Zillow last checked: 8 hours ago
Listing updated: August 05, 2024 at 01:44pm
Listed by:
Brad A Burke 507-259-5070,
Burke Real Estate
Bought with:
Heidi Rice, S67264000
Country Life Real Estate, Inc
Source: Northeast Iowa Regional BOR,MLS#: 20233033
Facts & features
Interior
Bedrooms & bathrooms
- Bedrooms: 4
- Bathrooms: 2
- 3/4 bathrooms: 1
- 1/2 bathrooms: 1
Other
- Level: Upper
Other
- Level: Main
Other
- Level: Lower
Dining room
- Level: Main
Kitchen
- Level: Main
Living room
- Level: Main
Heating
- Baseboard, Electric
Cooling
- Ceiling Fan(s), Central Air, Heat Pump, Other
Appliances
- Included: Appliances Negotiable, Dryer, Electric Air Filter, Refrigerator, Vented Exhaust Fan, Washer, Electric Water Heater, Water Softener, Water Softener Owned
- Laundry: Lower Level
Features
- Ceiling Fan(s)
- Doors: Sliding Doors
- Basement: Block,Interior Entry,Floor Drain,Partially Finished
- Has fireplace: No
- Fireplace features: None
Interior area
- Total interior livable area: 2,124 sqft
- Finished area below ground: 800
Property
Parking
- Total spaces: 2
- Parking features: 2 Stall, Attached Garage, Wired
- Has attached garage: Yes
- Carport spaces: 2
Features
- Levels: Multi/Split
- Patio & porch: Patio
- Exterior features: Garden
Lot
- Size: 9,016 sqft
- Dimensions: 100 by 90
- Features: Level
Details
- Parcel number: 320040407020000
- Zoning: R-2
- Special conditions: Standard
Construction
Type & style
- Home type: SingleFamily
- Property subtype: Single Family Residence
Materials
- Vinyl Siding
- Roof: Metal
Condition
- Year built: 1976
Utilities & green energy
- Sewer: Public Sewer
- Water: Public
Community & neighborhood
Location
- Region: Cresco
Other
Other facts
- Road surface type: Concrete, Hard Surface Road, Paved
Price history
| Date | Event | Price |
|---|---|---|
| 11/10/2023 | Sold | $184,500$87/sqft |
Source: | ||
| 7/30/2023 | Pending sale | $184,500$87/sqft |
Source: | ||
| 7/21/2023 | Listed for sale | $184,500$87/sqft |
Source: | ||
Public tax history
| Year | Property taxes | Tax assessment |
|---|---|---|
| 2024 | $2,342 -2.9% | $146,010 |
| 2023 | $2,412 +7.4% | $146,010 +20.3% |
| 2022 | $2,246 +1.2% | $121,390 |
Find assessor info on the county website
Neighborhood: 52136
Nearby schools
GreatSchools rating
- 5/10Crestwood Elementary SchoolGrades: K-6Distance: 1.2 mi
- 7/10Crestwood High SchoolGrades: 7-12Distance: 1.2 mi
Schools provided by the listing agent
- Elementary: Howard Winneshiek
- Middle: Howard Winneshiek
- High: Howard Winneshiek
Source: Northeast Iowa Regional BOR. This data may not be complete. We recommend contacting the local school district to confirm school assignments for this home.

Get pre-qualified for a loan
At Zillow Home Loans, we can pre-qualify you in as little as 5 minutes with no impact to your credit score.An equal housing lender. NMLS #10287.
