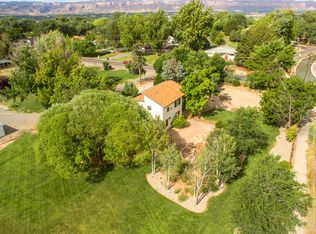Sold for $590,000 on 12/30/24
$590,000
630 26th Rd, Grand Junction, CO 81506
4beds
3baths
2,815sqft
Single Family Residence
Built in 1954
1 Acres Lot
$605,600 Zestimate®
$210/sqft
$2,961 Estimated rent
Home value
$605,600
$563,000 - $654,000
$2,961/mo
Zestimate® history
Loading...
Owner options
Explore your selling options
What's special
LOCATION, location, location! This all brick ranch style home with full basement including 4 beds, 3 baths 2 car attached garage and 7 car detached garage/shop with electricity and heat, plus an additional 3 bay door enclosed storage area is waiting for you to make it your own paradise. Close to shopping, hospitals, schools, and minutes access to the interstate, make this property a diamond in the rough. Central air and a new furnace installed in 2015, along with an electrical upgrade with 200 AMP service. The septic tank was replace in 2014. Maturely landscaped front and back with a fenced in back yard for keeping your pets safe. (Deer often visit this property) 2 Shares of Grand Valley irrigation will be included in the sale. Call today to see what you can do with this gem.
Zillow last checked: 8 hours ago
Listing updated: December 30, 2024 at 03:47pm
Listed by:
EILEEN TURNER 970-260-7012,
NEXTHOME VALLEY PROPERTIES
Bought with:
JIM BRUNSWICK - THE BRUNSWICK TEAM
RE/MAX 4000, INC
Source: GJARA,MLS#: 20245245
Facts & features
Interior
Bedrooms & bathrooms
- Bedrooms: 4
- Bathrooms: 3
Primary bedroom
- Level: Main
- Dimensions: 13'9"X12'11"
Bedroom 2
- Level: Main
- Dimensions: 13' X 11'7"
Bedroom 3
- Level: Main
- Dimensions: 12'5" X11'11"
Bedroom 4
- Level: Basement
- Dimensions: 13'10" X12'4"
Dining room
- Level: Main
- Dimensions: 14' X 14'
Family room
- Level: Basement
- Dimensions: 28'10"X11'10"
Kitchen
- Level: Main
- Dimensions: 11'10" X10'8"
Laundry
- Level: Main
- Dimensions: 10'8" X7'4"
Living room
- Level: Main
- Dimensions: 19'11"X14'10"
Other
- Level: Main
- Dimensions: 21'6"X7'11"
Heating
- Forced Air
Cooling
- Central Air
Appliances
- Included: Dishwasher, Electric Oven, Electric Range, Freezer, Disposal, Microwave
- Laundry: Laundry Room
Features
- Ceiling Fan(s), Dry Bar, Separate/Formal Dining Room, Laminate Counters, Main Level Primary, Pantry, Window Treatments, Programmable Thermostat
- Flooring: Carpet, Laminate, Tile, Wood
- Windows: Window Coverings
- Basement: Crawl Space,Partial
- Has fireplace: Yes
- Fireplace features: Wood Burning
Interior area
- Total structure area: 2,815
- Total interior livable area: 2,815 sqft
Property
Parking
- Total spaces: 9
- Parking features: Attached, Garage, Garage Door Opener, RV Access/Parking
- Attached garage spaces: 9
Accessibility
- Accessibility features: None
Features
- Patio & porch: Patio, Screened
- Exterior features: Other, Shed, See Remarks, Workshop
- Fencing: Chain Link,Partial,Picket
Lot
- Size: 1 Acres
- Dimensions: 153' x 264'
- Features: Sprinklers In Rear, Sprinklers In Front, Landscaped, Mature Trees
Details
- Additional structures: Outbuilding, Shed(s), Workshop
- Parcel number: 294502300017
- Zoning description: RL 4
Construction
Type & style
- Home type: SingleFamily
- Architectural style: Ranch
- Property subtype: Single Family Residence
Materials
- Brick, Wood Frame
- Roof: Other,See Remarks
Condition
- Year built: 1954
Utilities & green energy
- Sewer: Septic Tank
- Water: Public
Community & neighborhood
Location
- Region: Grand Junction
HOA & financial
HOA
- Has HOA: No
- Services included: None
Other
Other facts
- Road surface type: Paved
Price history
| Date | Event | Price |
|---|---|---|
| 12/30/2024 | Sold | $590,000$210/sqft |
Source: GJARA #20245245 | ||
| 11/27/2024 | Pending sale | $590,000$210/sqft |
Source: GJARA #20245245 | ||
| 11/23/2024 | Listed for sale | $590,000$210/sqft |
Source: GJARA #20245245 | ||
Public tax history
| Year | Property taxes | Tax assessment |
|---|---|---|
| 2026 | $2,255 +0.6% | $43,000 +21.5% |
| 2025 | $2,241 +8.9% | $35,380 -3.6% |
| 2024 | $2,058 -0.3% | $36,700 +28.5% |
Find assessor info on the county website
Neighborhood: 81506
Nearby schools
GreatSchools rating
- 8/10Tope Elementary SchoolGrades: PK-5Distance: 0.9 mi
- 5/10West Middle SchoolGrades: 6-8Distance: 0.9 mi
- 5/10Grand Junction High SchoolGrades: 9-12Distance: 1.2 mi
Schools provided by the listing agent
- Elementary: Pomona
- Middle: West
- High: Grand Junction
Source: GJARA. This data may not be complete. We recommend contacting the local school district to confirm school assignments for this home.

Get pre-qualified for a loan
At Zillow Home Loans, we can pre-qualify you in as little as 5 minutes with no impact to your credit score.An equal housing lender. NMLS #10287.
