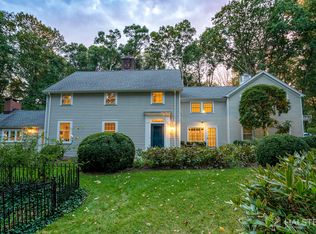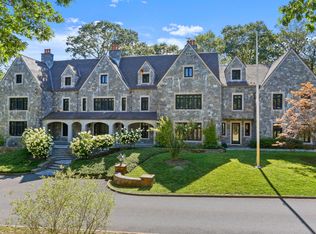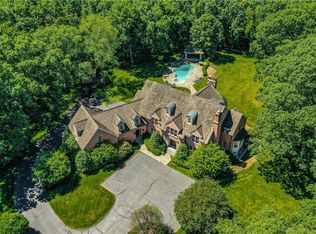First time on the market in over 35 years! The ULTIMATE storage showplace for the ULTIMATE collector. This unique property offers many possibilities for storage of all! Tastefully nestled upon nearly 4.5 acres of land. 5,000SF (est) of storage and living space allow for unlimited options. Convert to a single-family home or have a house for all of your toys. Tucked down a dead-end St, and only 5 minutes from town, an opportunity like this rarely presents itself. MUST SEE IN-PERSON TO UNDERSTAND FULL POTENTIAL.
This property is off market, which means it's not currently listed for sale or rent on Zillow. This may be different from what's available on other websites or public sources.


