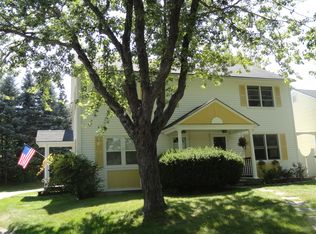Closed
Listed by:
Anne Erwin Real Estate,
Anne Erwin Sothebys International Rlty Off:207-363-6640
Bought with: A Non PrimeMLS Agency
$1,150,000
63 Woodside Meadow Road, York, ME 03909
4beds
3,680sqft
Single Family Residence
Built in 1976
1.26 Acres Lot
$1,261,100 Zestimate®
$313/sqft
$4,091 Estimated rent
Home value
$1,261,100
$1.19M - $1.36M
$4,091/mo
Zestimate® history
Loading...
Owner options
Explore your selling options
What's special
Situated on a 1.26-acre lot overlooking picturesque farmland, is a remarkable 4-bedroom, 2 and ½ bath Colonial residence that offers the epitome of peaceful living. Sited away from the road, this home offers privacy and boasts an expansive rear yard with a deck, patio and pergola, with an outdoor kitchen, a heated in-ground pool, a hot tub, and a charming treehouse - an entertainer's dream. The interior welcomes you with an open floor plan, seamlessly connecting a spacious living room with a wood-burning fireplace to the bright dining room. The well-appointed eat-in kitchen with a pantry and plenty of cabinets overlooks the cozy family room with a gas fireplace, adding to the warmth and charm. The first level also offers an in-home office and an attached 2-car garage. Discover the second level primary suite, a true retreat with a spacious luxury bath featuring a soaking tub. Three additional bedrooms and a full bath on the second level ensure ample space for family and guests. The lower level offers a finished area designed with a media room and in-home gym, also has a spacious cedar closet and provides walk-out access. Located just minutes from York's renowned beaches, shopping, fine dining, and commuter routes, this highly desirable property offers the ultimate pastoral living experience.
Zillow last checked: 8 hours ago
Listing updated: April 04, 2024 at 05:58am
Listed by:
Anne Erwin Real Estate,
Anne Erwin Sothebys International Rlty Off:207-363-6640
Bought with:
A non PrimeMLS member
A Non PrimeMLS Agency
Source: PrimeMLS,MLS#: 4973202
Facts & features
Interior
Bedrooms & bathrooms
- Bedrooms: 4
- Bathrooms: 3
- Full bathrooms: 2
- 1/2 bathrooms: 1
Heating
- Oil, Baseboard, Electric, Heat Pump, Hot Water, Zoned
Cooling
- Mini Split
Appliances
- Included: Gas Cooktop, Dishwasher, Dryer, Wall Oven, Refrigerator, Washer, Water Heater off Boiler, Wine Cooler
- Laundry: 1st Floor Laundry
Features
- Central Vacuum, Cathedral Ceiling(s), Dining Area, Kitchen Island, Kitchen/Dining, Primary BR w/ BA
- Flooring: Tile, Wood
- Basement: Full,Partially Finished,Interior Stairs,Walkout,Interior Entry
- Number of fireplaces: 2
- Fireplace features: Gas, 2 Fireplaces
Interior area
- Total structure area: 4,112
- Total interior livable area: 3,680 sqft
- Finished area above ground: 2,944
- Finished area below ground: 736
Property
Parking
- Total spaces: 2
- Parking features: Paved, Auto Open, Direct Entry, Driveway, Garage, On Site, Parking Spaces 5 - 10, Covered, Attached
- Garage spaces: 2
- Has uncovered spaces: Yes
Features
- Levels: Two
- Stories: 2
- Patio & porch: Patio
- Exterior features: Storage, Built in Gas Grill
- Has private pool: Yes
- Pool features: In Ground
- Has spa: Yes
- Spa features: Heated
- Fencing: Partial
Lot
- Size: 1.26 Acres
- Features: Landscaped, Level, Open Lot
Details
- Additional structures: Outbuilding
- Parcel number: YORKM0087B0050P
- Zoning description: R1A
Construction
Type & style
- Home type: SingleFamily
- Architectural style: Colonial
- Property subtype: Single Family Residence
Materials
- Wood Frame, Vinyl Siding
- Foundation: Poured Concrete
- Roof: Shingle
Condition
- New construction: No
- Year built: 1976
Utilities & green energy
- Electric: Circuit Breakers
- Sewer: On-Site Septic Exists, Private Sewer
- Utilities for property: Other
Community & neighborhood
Security
- Security features: Carbon Monoxide Detector(s), Smoke Detector(s)
Location
- Region: York
Price history
| Date | Event | Price |
|---|---|---|
| 11/24/2024 | Listing removed | $3,950$1/sqft |
Source: Zillow Rentals | ||
| 10/31/2024 | Price change | $3,950-1.3%$1/sqft |
Source: Zillow Rentals | ||
| 10/9/2024 | Listed for rent | $4,000$1/sqft |
Source: Zillow Rentals | ||
| 4/3/2024 | Sold | $1,150,000-4.1%$313/sqft |
Source: | ||
| 2/26/2024 | Listed for sale | $1,199,000$326/sqft |
Source: | ||
Public tax history
| Year | Property taxes | Tax assessment |
|---|---|---|
| 2024 | $7,575 +11% | $901,800 +11.7% |
| 2023 | $6,822 +4.6% | $807,300 +5.8% |
| 2022 | $6,521 +4.4% | $762,700 +21.5% |
Find assessor info on the county website
Neighborhood: 03909
Nearby schools
GreatSchools rating
- 9/10York Middle SchoolGrades: 5-8Distance: 1.5 mi
- 8/10York High SchoolGrades: 9-12Distance: 3.2 mi
- NAVillage Elementary School-YorkGrades: K-1Distance: 1.8 mi

Get pre-qualified for a loan
At Zillow Home Loans, we can pre-qualify you in as little as 5 minutes with no impact to your credit score.An equal housing lender. NMLS #10287.
Sell for more on Zillow
Get a free Zillow Showcase℠ listing and you could sell for .
$1,261,100
2% more+ $25,222
With Zillow Showcase(estimated)
$1,286,322