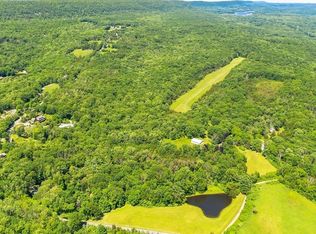FULLY FURNISHED! PURE ELEGANCE!! STUNNING ONE-OF-A-KIND RETREAT W/ WINTER VIEWS. PRIVATE AND ELOQUENT - YET BUILT FOR RELAXING & ENTERTAINING. UNBELIEVABLE FINISHED BASEMENT W/WINE CELLAR FEATURES INCLUDE: PRIVATE, GATED PAVED DRIVEWAY ,CUSTOM FRONT PORCH,TRAINING AND FITNESS CENTER SUN ROOM WITH COPPER ROOF, CENTER ISLAND KITCHEN WITH CUSTOM GRANITE, FAMILY ROOM WITH SEE-THRU FIREPLACE, FORMAL DINING ROOM WITH BRAZILIAN HARDWOOD, MARBLE FIREPLACE IN MASTER BEDROOM, GYM, WALKOUT BASEMENT WITH SPEAK EASY "PUB" & BILLIARDS ROOM WITH COPPER CEILING, WINE CELLAR W/SITTING/TASTING AREA, FABULOUS DECK WITH TIKI BAR, AND OUTDOOR STONE FIREPLACE. 12+ ACRES WITH 5-STALL BARN AND PASTURES. FIREPLACES IN MASTER BR, LIVING RM, FAMILY RM ; WOODSTOVE IN BILLIARDS RM & BARN. FURNISHINGS NEGOTIABLE.
This property is off market, which means it's not currently listed for sale or rent on Zillow. This may be different from what's available on other websites or public sources.


