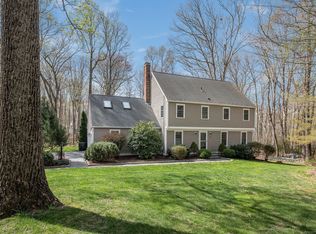A beautiful private lot set off the street. Freshly painted and move in ready, with new air conditioning, new master bath, new carpeting in master bedroom, one other bedroom, and in finished basement. Exquisite kitchen sets the tone for great entertaining in this home. A new boiler, windows and doors were added a few years ago. This home has only had one owner and is a great place to raise a family.
This property is off market, which means it's not currently listed for sale or rent on Zillow. This may be different from what's available on other websites or public sources.

