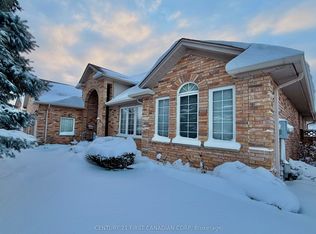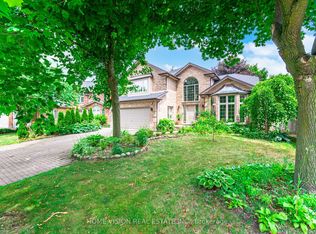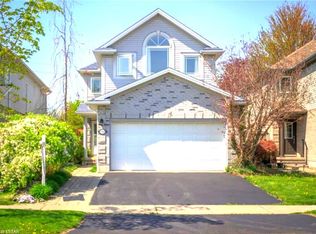A backyard sanctuary awaits at this updated executive home, situated on a quiet tree-lined street close to walking trails and excellent schools. The .343 acre lot has been lovingly landscaped over the years. Sitting under the pergola on the deck, enjoy views of the private gardens and sounds of waterfalls flowing into ponds. Inside there is an open concept layout. Great room has gas fireplace and is open to island kitchen w/ white cabinetry, quartz counters, glass tile backsplash and s/s appliances. The dining area is surrounded on 3 sides by windows w/ garden door access to deck. Upstairs 3 bedrooms include a master with walk-in closet, updated bath (2018) w/ granite double sinks, free-standing tub, tile/glass shower, heated floors. Light-filled alcove reading nook also on this level. Main bath and powder room recently updated (2018). LL features family room w/ gas fireplace, work-out area, roughed-in plumbing for 4th bath. Steel roof (2017). Irrigation system. Large shed too!
This property is off market, which means it's not currently listed for sale or rent on Zillow. This may be different from what's available on other websites or public sources.


