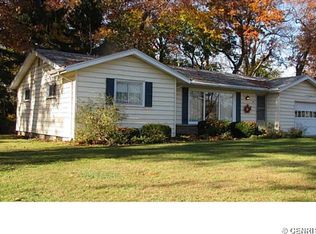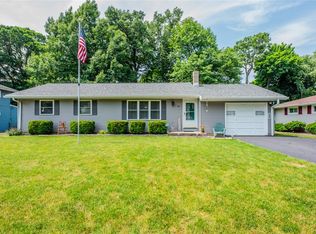Closed
$242,000
63 Winona Blvd, Rochester, NY 14617
2beds
1,092sqft
Single Family Residence
Built in 1968
0.35 Acres Lot
$256,500 Zestimate®
$222/sqft
$1,788 Estimated rent
Maximize your home sale
Get more eyes on your listing so you can sell faster and for more.
Home value
$256,500
$236,000 - $280,000
$1,788/mo
Zestimate® history
Loading...
Owner options
Explore your selling options
What's special
Move right in and enjoy this beautifully updated vinyl-sided ranch! Glistening hardwood floors invite you into the open living and dining areas - ideal for gatherings! The bright remodeled kitchen is perfect for your morning coffee, while 2 spacious bedrooms and sparkling bath offer comfort and style. The basement adds extra space with new powder room and room to expand with a shower. Enjoy the charming 3-season room for relaxing, along with fully fenced yard and attached garage. A plus is a brand new furnace and AC, all major updates are done for you. Greenlight ready home. Move-in and make it yours! **DELAYED NEGOTATIONS UNTIL MONDAY 10/7 AT 3PM** Open 10/3 4-6pm, 10/5 &10/6 12-2pm
Zillow last checked: 8 hours ago
Listing updated: December 02, 2024 at 07:06am
Listed by:
Catherine M. Bianchi 585-748-6771,
Howard Hanna
Bought with:
Cathleen L. Frisbee, 10401282505
Howard Hanna
Source: NYSAMLSs,MLS#: R1568108 Originating MLS: Rochester
Originating MLS: Rochester
Facts & features
Interior
Bedrooms & bathrooms
- Bedrooms: 2
- Bathrooms: 2
- Full bathrooms: 1
- 1/2 bathrooms: 1
- Main level bathrooms: 1
- Main level bedrooms: 2
Bedroom 1
- Level: First
Bedroom 1
- Level: First
Bedroom 2
- Level: First
Bedroom 2
- Level: First
Dining room
- Level: First
Dining room
- Level: First
Kitchen
- Level: First
Kitchen
- Level: First
Living room
- Level: First
Living room
- Level: First
Heating
- Gas, Forced Air
Cooling
- Central Air
Appliances
- Included: Dishwasher, Electric Oven, Electric Range, Gas Water Heater, Microwave, Refrigerator
- Laundry: In Basement
Features
- Ceiling Fan(s), Dining Area, Eat-in Kitchen, Separate/Formal Living Room, Bedroom on Main Level, Main Level Primary, Programmable Thermostat, Workshop
- Flooring: Hardwood, Tile, Varies
- Basement: Full,Sump Pump
- Has fireplace: No
Interior area
- Total structure area: 1,092
- Total interior livable area: 1,092 sqft
Property
Parking
- Total spaces: 1.5
- Parking features: Attached, Garage
- Attached garage spaces: 1.5
Features
- Levels: One
- Stories: 1
- Exterior features: Blacktop Driveway, Fully Fenced
- Fencing: Full
Lot
- Size: 0.35 Acres
- Dimensions: 176 x 80
- Features: Residential Lot
Details
- Additional structures: Shed(s), Storage
- Parcel number: 2634000761700007007000
- Special conditions: Standard
Construction
Type & style
- Home type: SingleFamily
- Architectural style: Ranch
- Property subtype: Single Family Residence
Materials
- Vinyl Siding, Copper Plumbing
- Foundation: Block
- Roof: Asphalt
Condition
- Resale
- Year built: 1968
Utilities & green energy
- Electric: Circuit Breakers
- Sewer: Connected
- Water: Connected, Public
- Utilities for property: Cable Available, High Speed Internet Available, Sewer Connected, Water Connected
Community & neighborhood
Location
- Region: Rochester
- Subdivision: Oscar E Kohl
Other
Other facts
- Listing terms: Cash,Conventional,FHA,VA Loan
Price history
| Date | Event | Price |
|---|---|---|
| 11/25/2024 | Sold | $242,000+15.2%$222/sqft |
Source: | ||
| 10/8/2024 | Pending sale | $210,000$192/sqft |
Source: | ||
| 9/30/2024 | Listed for sale | $210,000+31.3%$192/sqft |
Source: | ||
| 6/21/2023 | Sold | $160,000+6.7%$147/sqft |
Source: Public Record Report a problem | ||
| 7/9/2021 | Sold | $150,000+41.5%$137/sqft |
Source: Public Record Report a problem | ||
Public tax history
| Year | Property taxes | Tax assessment |
|---|---|---|
| 2024 | -- | $176,000 |
| 2023 | -- | $176,000 +59.6% |
| 2022 | -- | $110,300 |
Find assessor info on the county website
Neighborhood: 14617
Nearby schools
GreatSchools rating
- 7/10Rogers Middle SchoolGrades: 4-6Distance: 0.9 mi
- 6/10Dake Junior High SchoolGrades: 7-8Distance: 1.5 mi
- 8/10Irondequoit High SchoolGrades: 9-12Distance: 1.5 mi
Schools provided by the listing agent
- Middle: Rogers Middle
- High: Irondequoit High
- District: West Irondequoit
Source: NYSAMLSs. This data may not be complete. We recommend contacting the local school district to confirm school assignments for this home.

