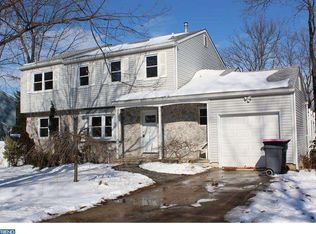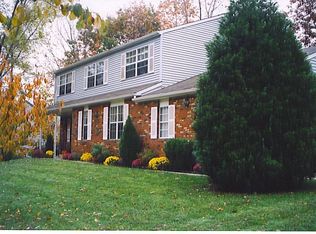Sold for $377,000 on 08/04/23
$377,000
63 Winfield Rd, Sicklerville, NJ 08081
3beds
1,826sqft
Single Family Residence
Built in 1988
10,476 Square Feet Lot
$424,100 Zestimate®
$206/sqft
$3,004 Estimated rent
Home value
$424,100
$403,000 - $445,000
$3,004/mo
Zestimate® history
Loading...
Owner options
Explore your selling options
What's special
Welcome Home! Schedule your appointment today to see this Beautiful 3 Bedroom, 2.5 Bathroom Home in the much desired Woodshire Mews development in Sicklerville, NJ. Upon pulling up, you will be immediately impressed with the Lovely Landscaping, the Covered Front Porch, and the 3-Car Driveway. The Garage was converted into a Big Storage Area. Enter into the Foyer with a Coat Closet and a Powder Room right down the hall. To the left of the Foyer is the Large Living Room with Wonderful Wood-Like Floors. The Dining Room sits between the Living Room and Kitchen, which is great for entertaining, and comes with Wood-Like Floors as well. Your Gorgeous Kitchen has been recently Updated and boasts Wood-Like Floors, Stainless Steel Appliances, Granite Countertops, Grey Wood Cabinets, a Tile Backsplash, a Greenhouse Window above the Sink, and a Glass Sliding Door leading you out to your Backyard Vacation-Like Resort. Right off the Kitchen is a Mudroom and the 1st of two Full Bathrooms. This Spacious Bathroom also has a door leading you to the side yard, which is perfect for you and your guests to use while after swimming in the amazing pool or just hanging out back. As you wander upstairs, head into the Primary Bedroom that features Wood-Like Floors, and 3 Cedar-Lined Closets. The 2nd Bedroom comes with Hardwood Floors, Built-In Bookshelves, and a Big Closet. The 3rd Bedroom comes with Wood-Like Floors and a Big Closet as well. The 2nd Full Bathroom completes the 2nd Floor and boasts Hardwood Floors, Double Sinks, and a Tile Surround Shower/Tub. Need more space? Head down to the Finished Basement. This great space is Carpeted and comes with a Gas Fireplace with a Wood Mantle and a Dry Bar. There is also an unfinished section with the Laundry Area featuring a Washer, Dryer, and a Double Wash Bin Sink. There is also Great Storage Space in this room as well. I saved the best for last. You will love hosting parties in your Fabulous Backyard that comes with a 38,000 Gallon In-Ground Pool with Plenty of Stamped Concrete Pool Surround. Enjoy having a Freshly Painted 2-Tiered Trex Deck, a Big Tiki Bar, a Shed, Beautiful Landscaping in the Abundance of Flower Beds around the yard, and it's Fully Fenced-In with White Vinyl Fencing. This Amazing Home has been Freshly Painted Throughout and is ready for a new owner!
Zillow last checked: 8 hours ago
Listing updated: August 08, 2023 at 04:16am
Listed by:
Joshua Behr 856-470-7667,
Keller Williams Realty - Washington Township
Bought with:
Frank Gallagher, 1435371
Hometown Realty Associates, LLC
Source: Bright MLS,MLS#: NJCD2049770
Facts & features
Interior
Bedrooms & bathrooms
- Bedrooms: 3
- Bathrooms: 3
- Full bathrooms: 2
- 1/2 bathrooms: 1
- Main level bathrooms: 2
Basement
- Area: 336
Heating
- Forced Air, Natural Gas
Cooling
- Central Air, Electric
Appliances
- Included: Built-In Range, Dishwasher, Disposal, Dryer, Exhaust Fan, Oven, Oven/Range - Gas, Refrigerator, Stainless Steel Appliance(s), Water Heater, Gas Water Heater
- Laundry: In Basement, Mud Room
Features
- Attic, Eat-in Kitchen, Recessed Lighting, Upgraded Countertops, Dry Wall
- Flooring: Carpet, Hardwood, Laminate, Vinyl, Wood
- Doors: Six Panel, Sliding Glass
- Windows: Sliding, Window Treatments
- Basement: Finished,Windows
- Number of fireplaces: 1
- Fireplace features: Gas/Propane
Interior area
- Total structure area: 1,826
- Total interior livable area: 1,826 sqft
- Finished area above ground: 1,490
- Finished area below ground: 336
Property
Parking
- Total spaces: 3
- Parking features: Concrete, Driveway
- Uncovered spaces: 3
Accessibility
- Accessibility features: None
Features
- Levels: Two
- Stories: 2
- Patio & porch: Deck, Patio, Porch
- Exterior features: Lighting, Flood Lights, Sidewalks, Street Lights
- Has private pool: Yes
- Pool features: In Ground, Private
- Fencing: Full,Vinyl
Lot
- Size: 10,476 sqft
- Dimensions: 62.00 x 169.00
- Features: Front Yard, Level, Rear Yard, SideYard(s)
Details
- Additional structures: Above Grade, Below Grade
- Parcel number: 151530200013
- Zoning: R-2
- Special conditions: Standard
Construction
Type & style
- Home type: SingleFamily
- Architectural style: Colonial
- Property subtype: Single Family Residence
Materials
- Brick, Vinyl Siding
- Foundation: Block
- Roof: Pitched,Shingle
Condition
- Very Good
- New construction: No
- Year built: 1988
Utilities & green energy
- Electric: 200+ Amp Service, Circuit Breakers
- Sewer: Public Sewer
- Water: Public
Community & neighborhood
Location
- Region: Sicklerville
- Subdivision: Woodshire Mews
- Municipality: GLOUCESTER TWP
Other
Other facts
- Listing agreement: Exclusive Right To Sell
- Listing terms: Cash,Conventional,FHA,VA Loan
- Ownership: Fee Simple
Price history
| Date | Event | Price |
|---|---|---|
| 8/4/2023 | Sold | $377,000+0.5%$206/sqft |
Source: | ||
| 7/10/2023 | Pending sale | $375,000$205/sqft |
Source: | ||
| 7/3/2023 | Contingent | $375,000$205/sqft |
Source: | ||
| 6/20/2023 | Listed for sale | $375,000+247.2%$205/sqft |
Source: | ||
| 12/13/1993 | Sold | $108,000$59/sqft |
Source: Public Record | ||
Public tax history
| Year | Property taxes | Tax assessment |
|---|---|---|
| 2025 | $8,228 | $200,400 |
| 2024 | $8,228 -1.1% | $200,400 |
| 2023 | $8,321 +0.6% | $200,400 |
Find assessor info on the county website
Neighborhood: 08081
Nearby schools
GreatSchools rating
- 4/10Erial Elementary SchoolGrades: PK-5Distance: 0.4 mi
- 4/10Ann A Mullen Middle SchoolGrades: PK,6-8Distance: 1.9 mi
- 3/10Timber Creek High SchoolGrades: 9-12Distance: 1.1 mi
Schools provided by the listing agent
- District: Black Horse Pike Regional Schools
Source: Bright MLS. This data may not be complete. We recommend contacting the local school district to confirm school assignments for this home.

Get pre-qualified for a loan
At Zillow Home Loans, we can pre-qualify you in as little as 5 minutes with no impact to your credit score.An equal housing lender. NMLS #10287.
Sell for more on Zillow
Get a free Zillow Showcase℠ listing and you could sell for .
$424,100
2% more+ $8,482
With Zillow Showcase(estimated)
$432,582
