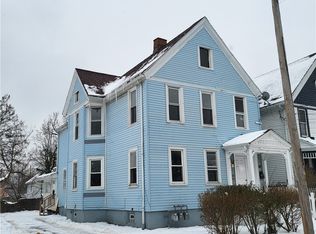Closed
$142,000
63 Wilson St, Rochester, NY 14605
6beds
3,728sqft
Duplex, Multi Family
Built in 1900
-- sqft lot
$148,700 Zestimate®
$38/sqft
$1,411 Estimated rent
Home value
$148,700
$128,000 - $171,000
$1,411/mo
Zestimate® history
Loading...
Owner options
Explore your selling options
What's special
Another Rockin' Rochester Property! This one is a true gem! The very sweet first floor Section 8 tenant grew up in house next door and has lived in this apartment for more than 40 yrs. The upper apartment was just vacated and is a blank slate ready for you to make it home. Projected rent of $1100/mo./ GAI of $22,200. Each apartment is approximately 1500 sqft. and lower unit has an attached storage room off the back of the house. Architectural shingle roof is about ten years old. Stained glass windows, beautiful natural trim, pocket doors, so much original charm. Home passed Certificate of Occupancy inspection just over 2 yrs ago. Separate utilities, updated electric panel, 2 new hot water tanks. Located in the CONEA section of the Upper Falls neighborhood, just a 20 minute walk to the Eastman School of Music, the city's East End, and the Rochester Public Market. No delayed negotiations.
Zillow last checked: 8 hours ago
Listing updated: May 28, 2024 at 08:56am
Listed by:
Colleen M. Bracci 585-719-3566,
RE/MAX Realty Group,
Norman David Singleton 585-719-3500,
RE/MAX Realty Group
Bought with:
Gloria C. Magin, 30MA0479926
Howard Hanna
Source: NYSAMLSs,MLS#: R1512364 Originating MLS: Rochester
Originating MLS: Rochester
Facts & features
Interior
Bedrooms & bathrooms
- Bedrooms: 6
- Bathrooms: 2
- Full bathrooms: 2
Heating
- Gas, Forced Air
Appliances
- Included: Gas Water Heater
Features
- Central Vacuum, Natural Woodwork
- Flooring: Carpet, Hardwood, Varies, Vinyl
- Windows: Leaded Glass, Thermal Windows
- Basement: Full
- Number of fireplaces: 1
Interior area
- Total structure area: 3,728
- Total interior livable area: 3,728 sqft
Property
Parking
- Parking features: On Street
Features
- Exterior features: Fully Fenced
- Fencing: Full
Lot
- Size: 6,098 sqft
- Dimensions: 50 x 123
- Features: Near Public Transit, Rectangular, Rectangular Lot, Residential Lot
Details
- Parcel number: 26140010649000030310000000
- Special conditions: Standard
Construction
Type & style
- Home type: MultiFamily
- Architectural style: Duplex
- Property subtype: Duplex, Multi Family
Materials
- Wood Siding, Copper Plumbing
- Roof: Asphalt
Condition
- Resale
- Year built: 1900
Utilities & green energy
- Electric: Circuit Breakers
- Sewer: Connected
- Water: Connected, Public
- Utilities for property: Cable Available, High Speed Internet Available, Sewer Connected, Water Connected
Community & neighborhood
Location
- Region: Rochester
- Subdivision: Wilson
Other
Other facts
- Listing terms: Cash,Conventional
Price history
| Date | Event | Price |
|---|---|---|
| 5/10/2024 | Sold | $142,000-5.3%$38/sqft |
Source: | ||
| 2/18/2024 | Pending sale | $150,000$40/sqft |
Source: | ||
| 12/4/2023 | Listed for sale | $150,000+240.9%$40/sqft |
Source: | ||
| 12/18/2019 | Listing removed | $775 |
Source: Gallagher Realty & Property Management Report a problem | ||
| 11/20/2019 | Listed for rent | $775 |
Source: Gallagher Realty & Property Management Report a problem | ||
Public tax history
| Year | Property taxes | Tax assessment |
|---|---|---|
| 2024 | -- | $111,300 +122.6% |
| 2023 | -- | $50,000 |
| 2022 | -- | $50,000 |
Find assessor info on the county website
Neighborhood: Upper Falls
Nearby schools
GreatSchools rating
- 2/10School 53 Montessori AcademyGrades: PK-6Distance: 0.3 mi
- 3/10School 58 World Of Inquiry SchoolGrades: PK-12Distance: 0.6 mi
- 3/10School Of The ArtsGrades: 7-12Distance: 0.8 mi
Schools provided by the listing agent
- District: Rochester
Source: NYSAMLSs. This data may not be complete. We recommend contacting the local school district to confirm school assignments for this home.
