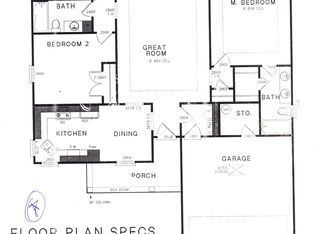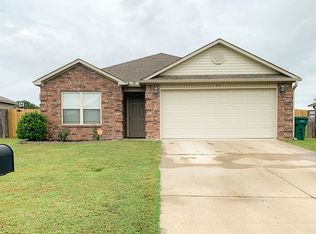Closed
$193,000
63 Wilson Farm Rd, Greenbrier, AR 72058
3beds
1,183sqft
Single Family Residence
Built in 2014
8,712 Square Feet Lot
$199,200 Zestimate®
$163/sqft
$1,304 Estimated rent
Home value
$199,200
$173,000 - $229,000
$1,304/mo
Zestimate® history
Loading...
Owner options
Explore your selling options
What's special
Super cute, well maintained home that is move in ready and would be an awesome investment property. Recently painted and newer flooring. Fully privacy fenced yard with extra concrete area for an extended patio or area for kids to play. Refrigerator conveys. Primary bedroom is separate from the guest bedrooms and hosts jetted tub as well as walk-in shower. This home would be perfect for a family or a fantastic investment property. Don't let this one pass you by !! See 3D tour and aerial drone videos on links. Agents see remarks for more information.
Zillow last checked: 8 hours ago
Listing updated: June 12, 2025 at 01:03pm
Listed by:
Laura R Casteel 501-733-1602,
MVP Real Estate
Bought with:
Comeatrieze V Ester, AR
Century 21 Parker & Scroggins Realty - Conway
Source: CARMLS,MLS#: 25013449
Facts & features
Interior
Bedrooms & bathrooms
- Bedrooms: 3
- Bathrooms: 2
- Full bathrooms: 2
Dining room
- Features: Eat-in Kitchen
Heating
- Electric
Cooling
- Electric
Appliances
- Included: Microwave, Electric Range, Dishwasher, Disposal, Refrigerator, Plumbed For Ice Maker, Electric Water Heater
- Laundry: Washer Hookup, Electric Dryer Hookup, Laundry Room
Features
- Walk-In Closet(s), Ceiling Fan(s), Walk-in Shower, Breakfast Bar, Granite Counters, Sheet Rock, Sheet Rock Ceiling, Primary Bedroom Apart, 3 Bedrooms Same Level
- Flooring: Carpet, Tile
- Doors: Insulated Doors
- Windows: Window Treatments, Insulated Windows
- Basement: None
- Attic: Floored
- Has fireplace: No
- Fireplace features: None
Interior area
- Total structure area: 1,183
- Total interior livable area: 1,183 sqft
Property
Parking
- Total spaces: 2
- Parking features: Garage, Two Car
- Has garage: Yes
Features
- Levels: One
- Stories: 1
- Patio & porch: Patio
- Exterior features: Rain Gutters
- Has spa: Yes
- Spa features: Whirlpool/Hot Tub/Spa
- Fencing: Full,Wood
Lot
- Size: 8,712 sqft
- Features: Level, Subdivided
Details
- Parcel number: 74000978052
Construction
Type & style
- Home type: SingleFamily
- Architectural style: Traditional
- Property subtype: Single Family Residence
Materials
- Brick, Metal/Vinyl Siding
- Foundation: Slab
- Roof: 3 Tab Shingles
Condition
- New construction: No
- Year built: 2014
Utilities & green energy
- Electric: Elec-Municipal (+Entergy)
- Sewer: Public Sewer
- Water: Public
Green energy
- Energy efficient items: Doors
Community & neighborhood
Security
- Security features: Smoke Detector(s)
Location
- Region: Greenbrier
- Subdivision: BAYWOOD SUB CORRECTED
HOA & financial
HOA
- Has HOA: No
Other
Other facts
- Listing terms: VA Loan,FHA,Conventional,Cash,USDA Loan
- Road surface type: Paved
Price history
| Date | Event | Price |
|---|---|---|
| 6/12/2025 | Sold | $193,000+1.6%$163/sqft |
Source: | ||
| 6/8/2025 | Contingent | $189,900$161/sqft |
Source: | ||
| 5/7/2025 | Price change | $189,900-0.6%$161/sqft |
Source: | ||
| 4/8/2025 | Listed for sale | $191,000+7.9%$161/sqft |
Source: | ||
| 3/16/2023 | Sold | $177,000-4.3%$150/sqft |
Source: | ||
Public tax history
| Year | Property taxes | Tax assessment |
|---|---|---|
| 2024 | $1,535 +35% | $37,900 +31.5% |
| 2023 | $1,137 +4.2% | $28,820 +4.5% |
| 2022 | $1,092 +6.5% | $27,570 +4.7% |
Find assessor info on the county website
Neighborhood: 72058
Nearby schools
GreatSchools rating
- 8/10Greenbrier Eastside Elementary SchoolGrades: PK-5Distance: 0.1 mi
- 5/10Greenbrier Junior High SchoolGrades: 8-9Distance: 0.9 mi
- 6/10Greenbrier High SchoolGrades: 10-12Distance: 1.4 mi

Get pre-qualified for a loan
At Zillow Home Loans, we can pre-qualify you in as little as 5 minutes with no impact to your credit score.An equal housing lender. NMLS #10287.

